21 LINDA LN, Ellenville, NY 12428
| Listing ID |
10595811 |
|
|
|
| Property Type |
House |
|
|
|
| County |
Ulster |
|
|
|
| Township |
WAWARSING |
|
|
|
| School |
ELLENVILLE CENTRAL SCHOOL DISTRICT |
|
|
|
|
| Total Tax |
$4,400 |
|
|
|
| Tax ID |
515689.082.004-0001-014.000/0000 |
|
|
|
| FEMA Flood Map |
fema.gov/portal |
|
|
|
| Year Built |
1968 |
|
|
|
| |
|
|
|
|
|
A very nice updated home awaits the savvy buyer, 4 bedroom, 2 bath bi-level with a finished basement offering a family room, plus a heated room that was once used as a home office. Laundry/utility room with a rear entrance door, and a one car garage, A screened porch off the dining room offers extra living space in the warm weather. Recently installed Split air/heat pump, SS Appliances, custom cabinets with pantry and movable Center Island. Ceramic tile floors in kitchen, baths. Brick Fireplace in the living room has a gas insert which can be removed. Home has a security system and motion detector lights. Renewed hardwood floors that shine like glass on the main level. The owners have loved this home since it was built. A fishing stream, stocked yearly is right across the road. Located in Ulsters scenic area with many attractions within a short drive, including some of the best hiking around
|
- 4 Total Bedrooms
- 2 Full Baths
- 1748 SF
- 1.70 Acres
- Built in 1968
- Available 4/18/2019
- Bi-Level/High Ranch Style
- Full Basement
- 500 Lower Level SF
- Lower Level: Finished
- 1 Lower Level Bedroom
- 1 Lower Level Bathroom
- Open Kitchen
- Oven/Range
- Refrigerator
- Dishwasher
- Microwave
- Dryer
- Stainless Steel
- Ceramic Tile Flooring
- Hardwood Flooring
- 8 Rooms
- Entry Foyer
- Living Room
- Dining Room
- Family Room
- Primary Bedroom
- Bonus Room
- Kitchen
- Laundry
- First Floor Primary Bedroom
- First Floor Bathroom
- 1 Fireplace
- Propane Stove
- Baseboard
- Hot Water
- Heat Pump
- 2 Heat/AC Zones
- Oil Fuel
- 200 Amps
- Frame Construction
- Aluminum Siding
- Asphalt Shingles Roof
- Attached Garage
- 1 Garage Space
- Private Well Water
- Private Septic
- Open Porch
- Screened Porch
- Driveway
- Creek View
- Creek Waterfront
- $2,853 School Tax
- $1,547 County Tax
- $4,400 Total Tax
- Tax Year 2019
- Sold on 7/24/2019
- Sold for $215,000
- Buyer's Agent: Theresa Rokus
- Company: Peters Realty
Listing data is deemed reliable but is NOT guaranteed accurate.
|



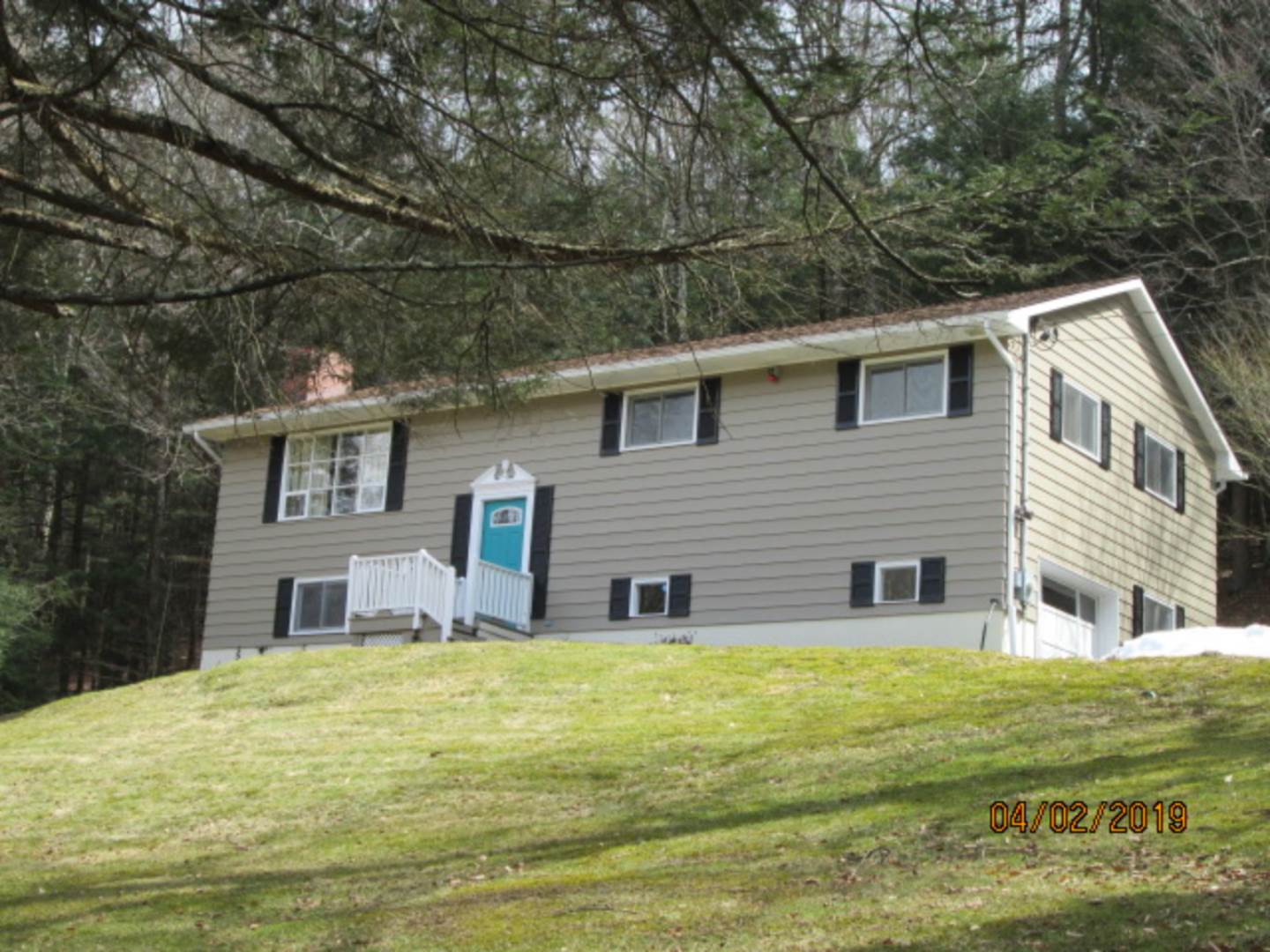

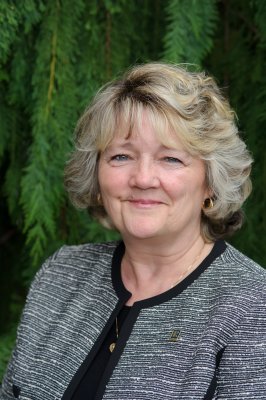
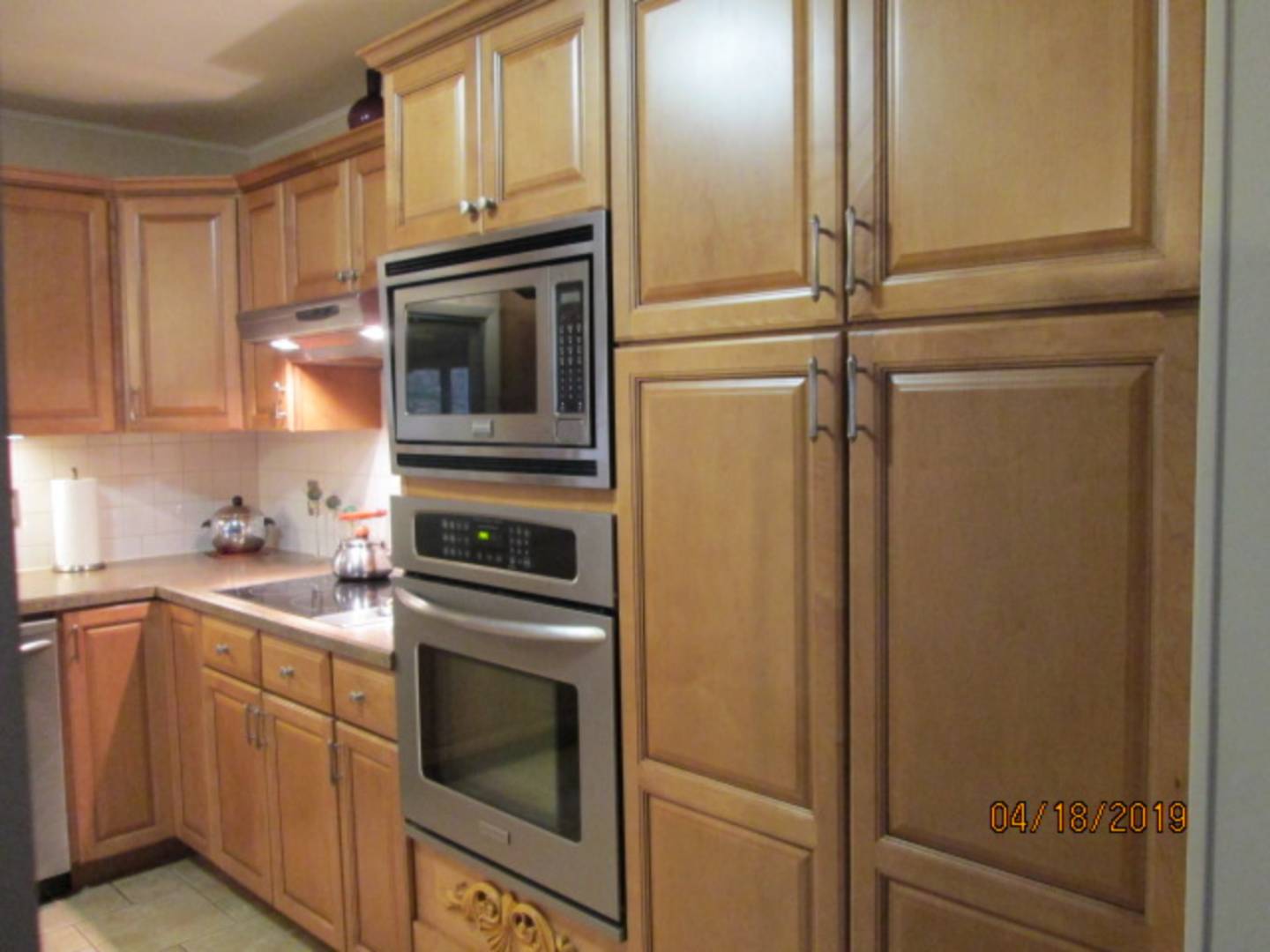 ;
;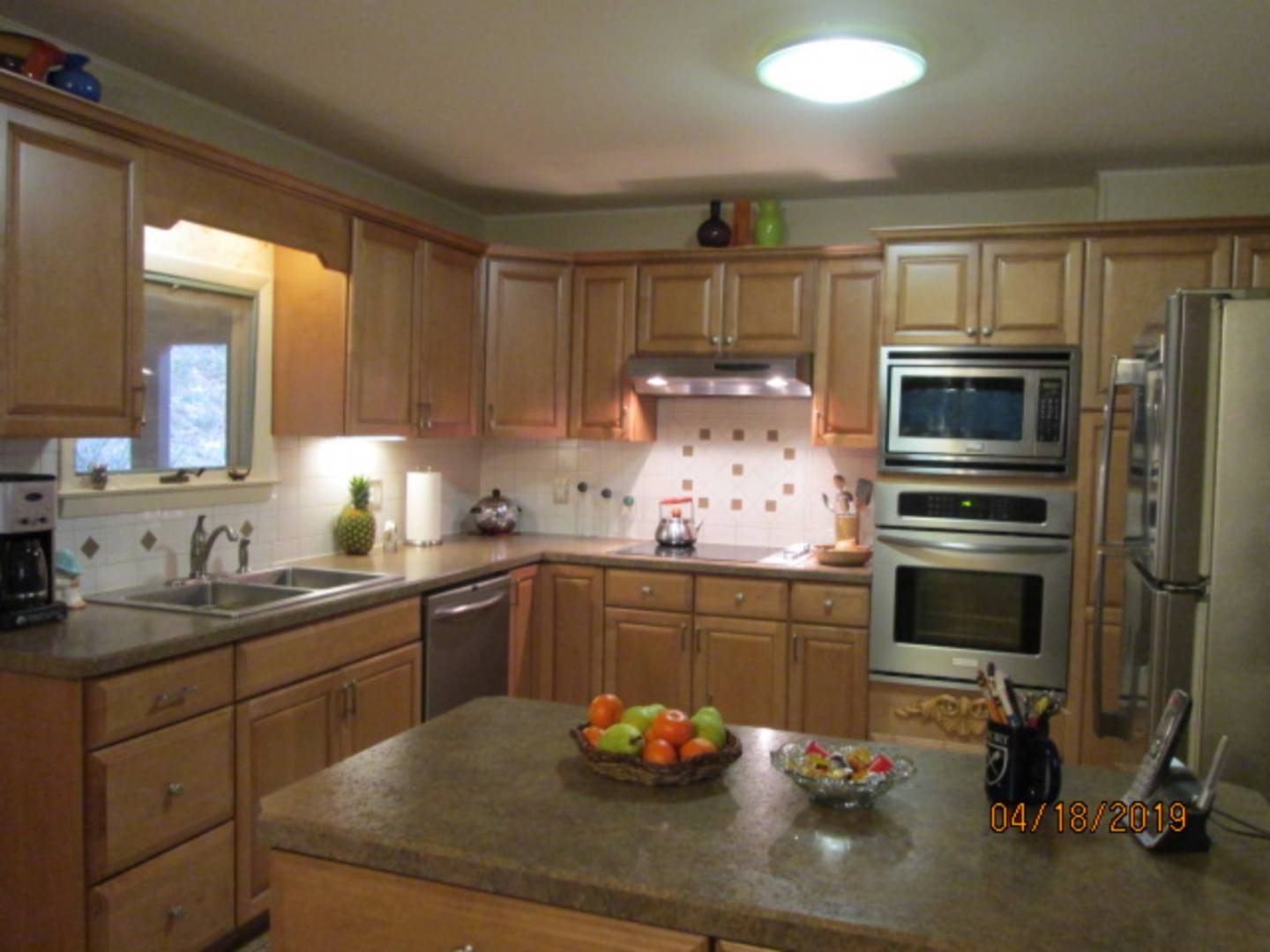 ;
;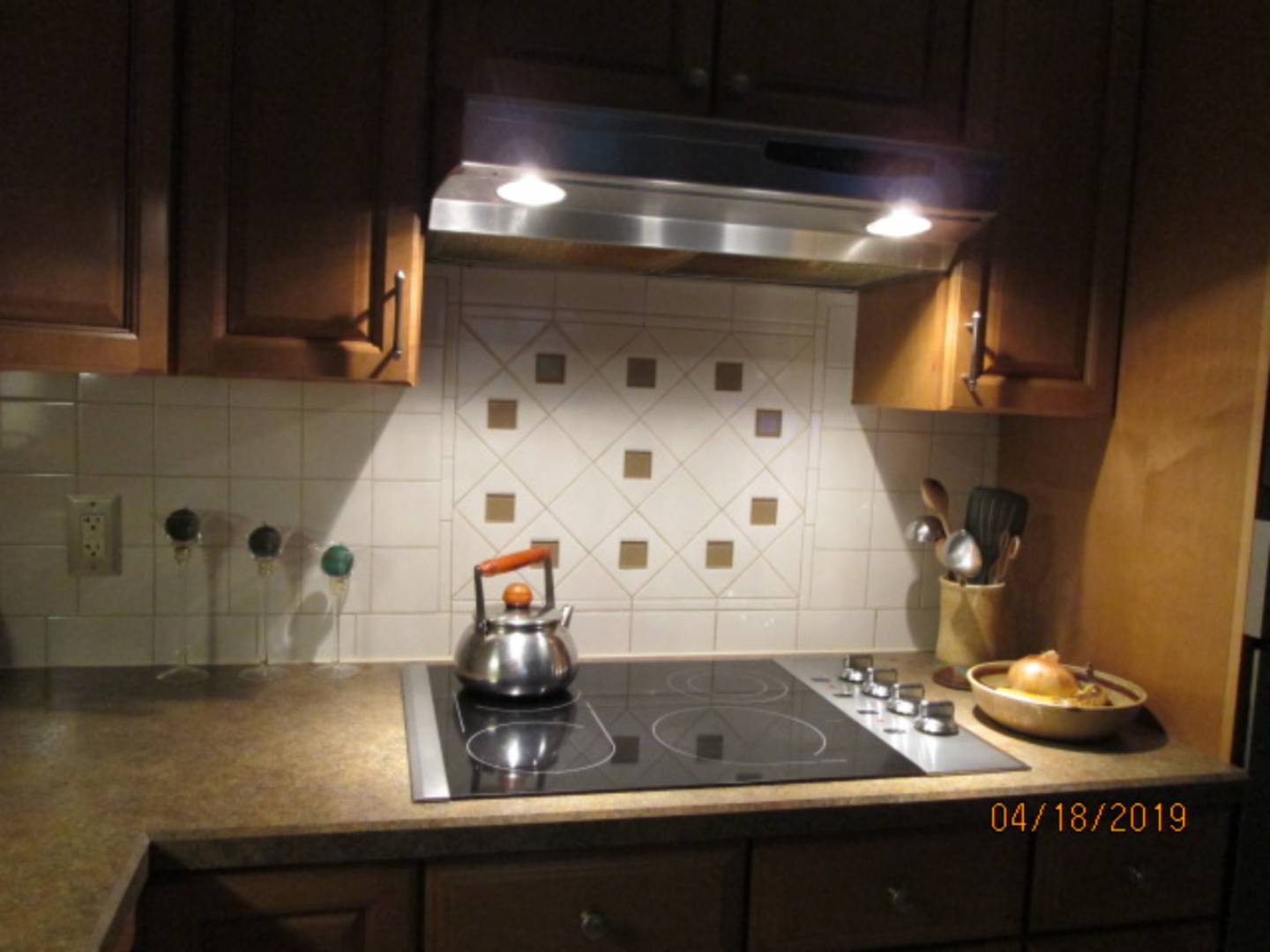 ;
;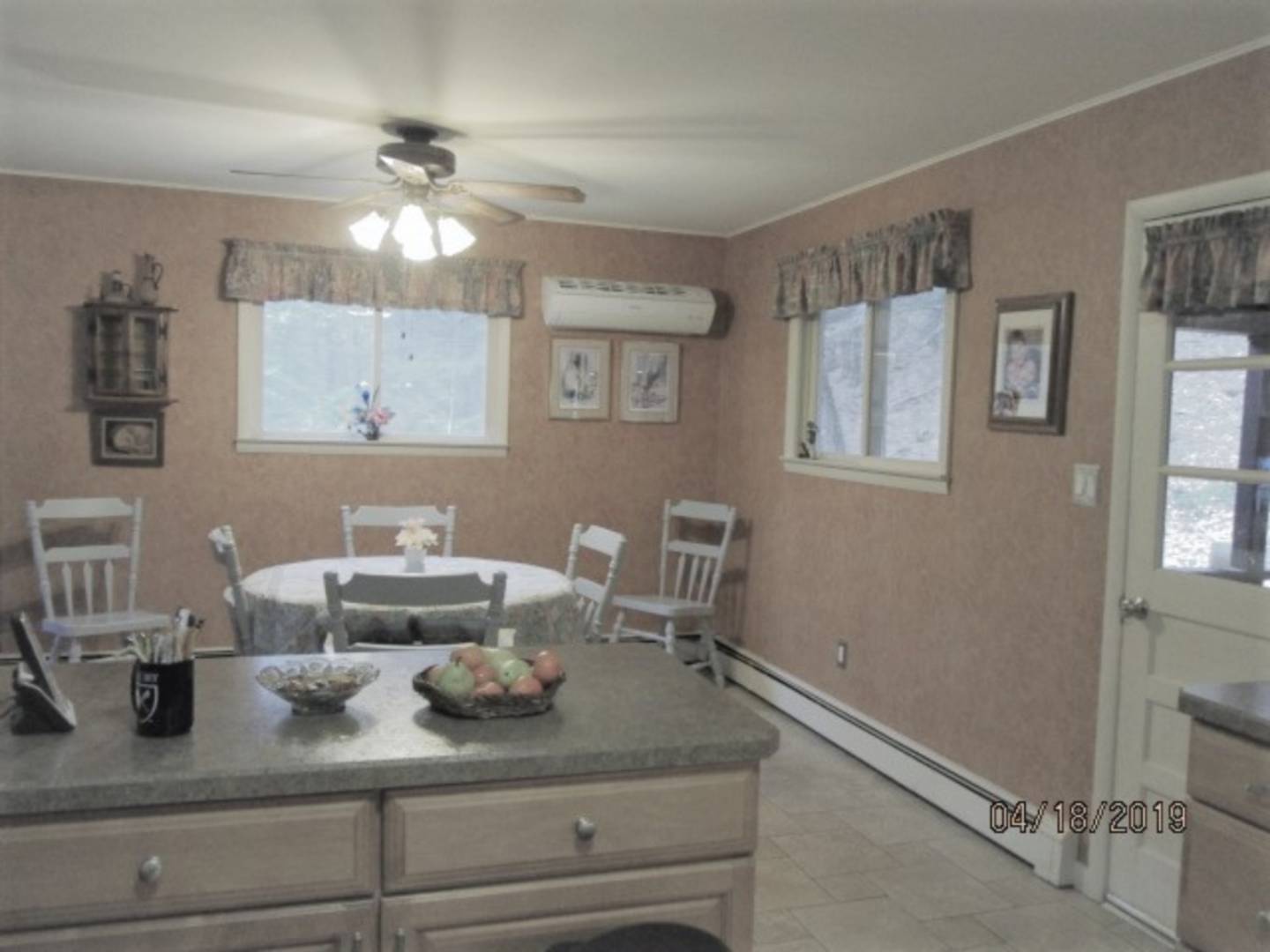 ;
;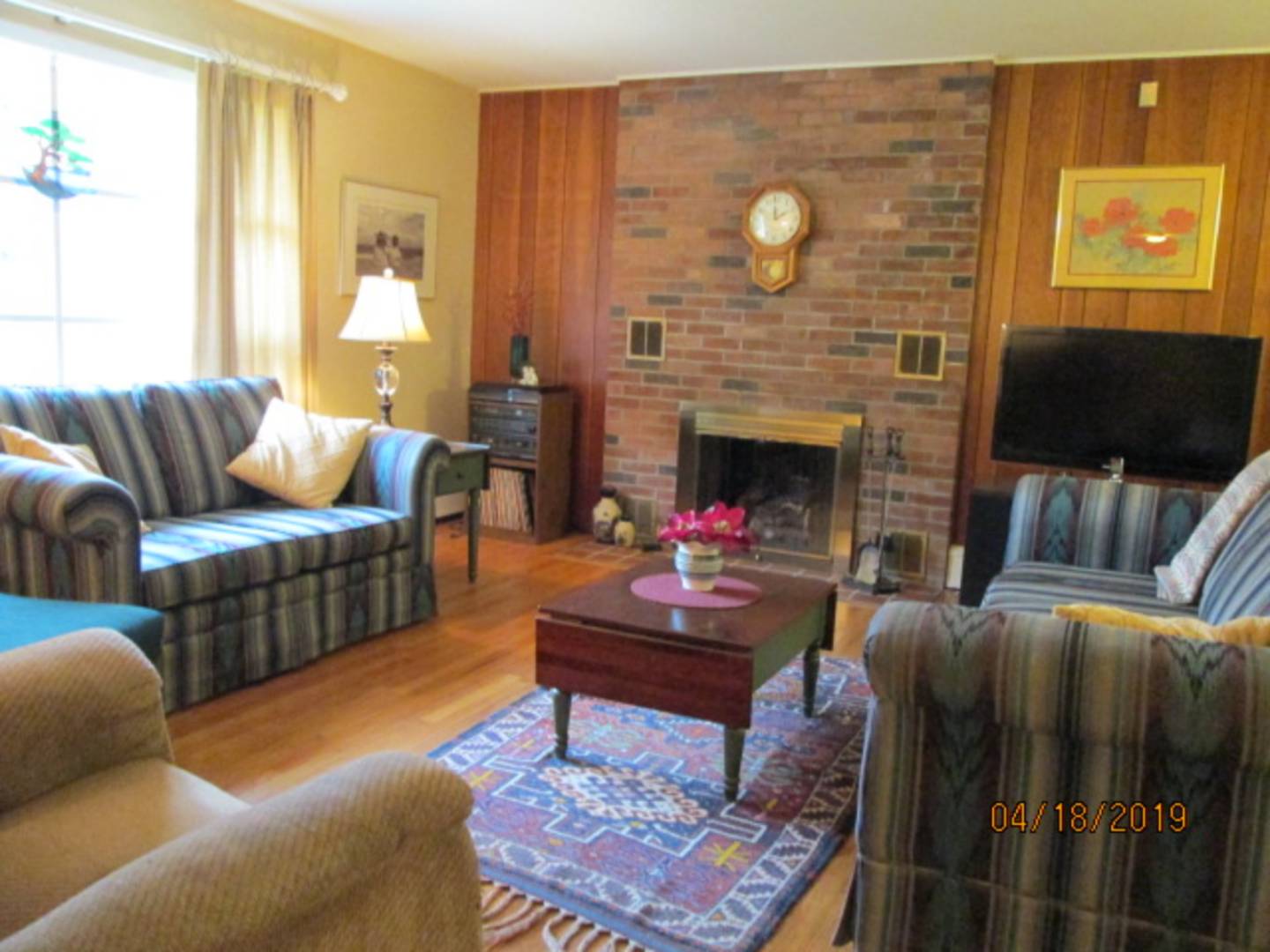 ;
;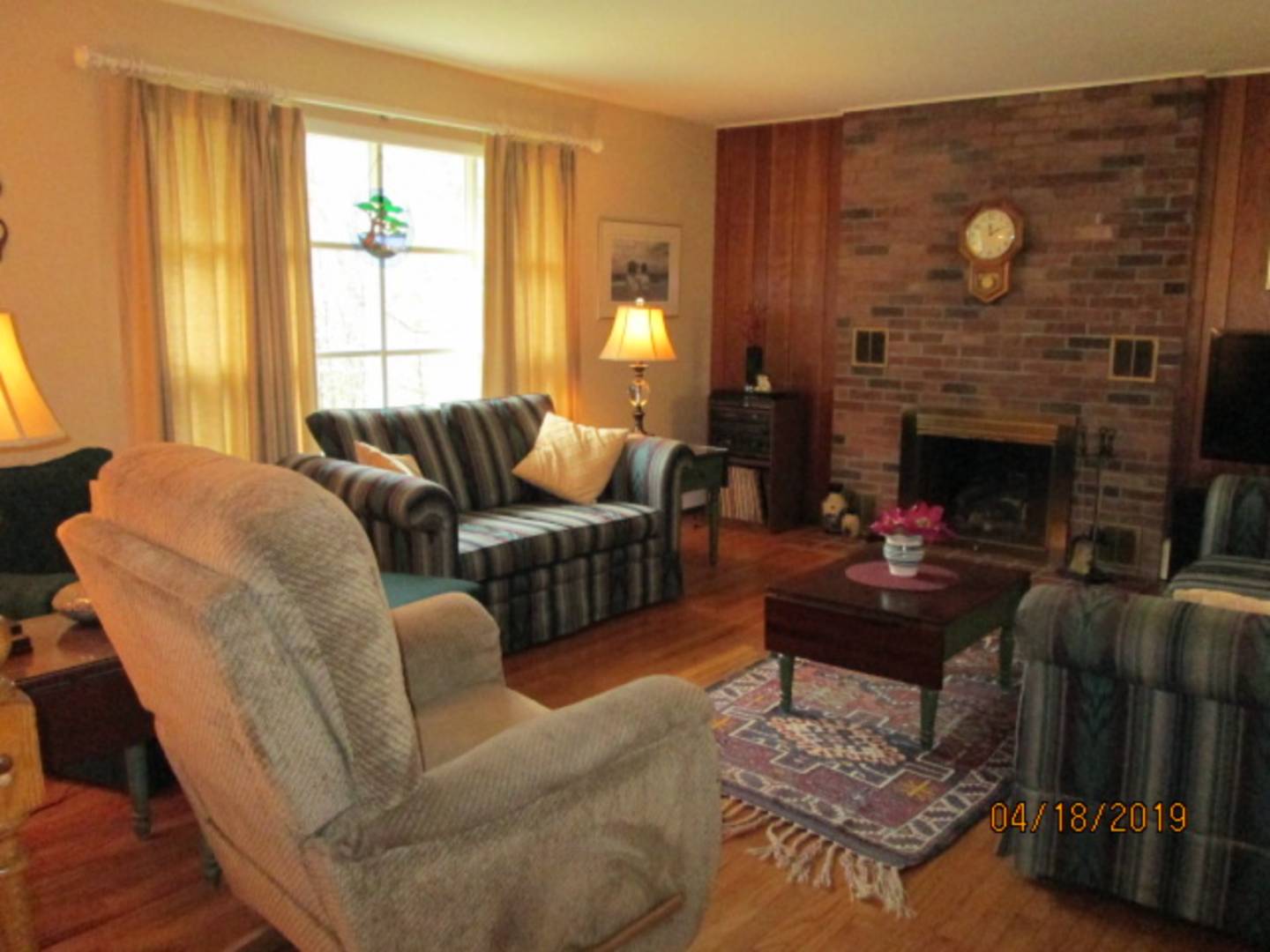 ;
;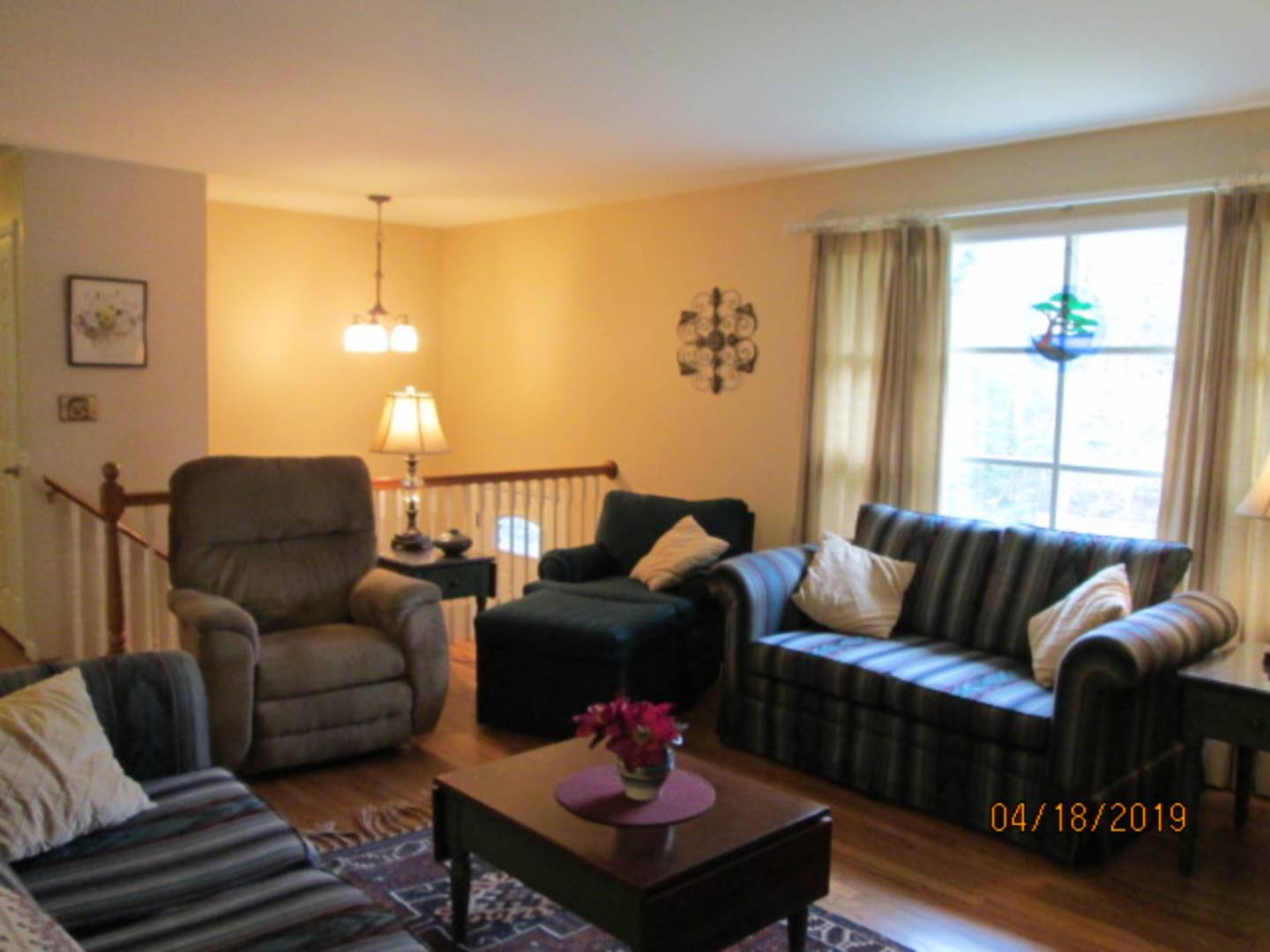 ;
;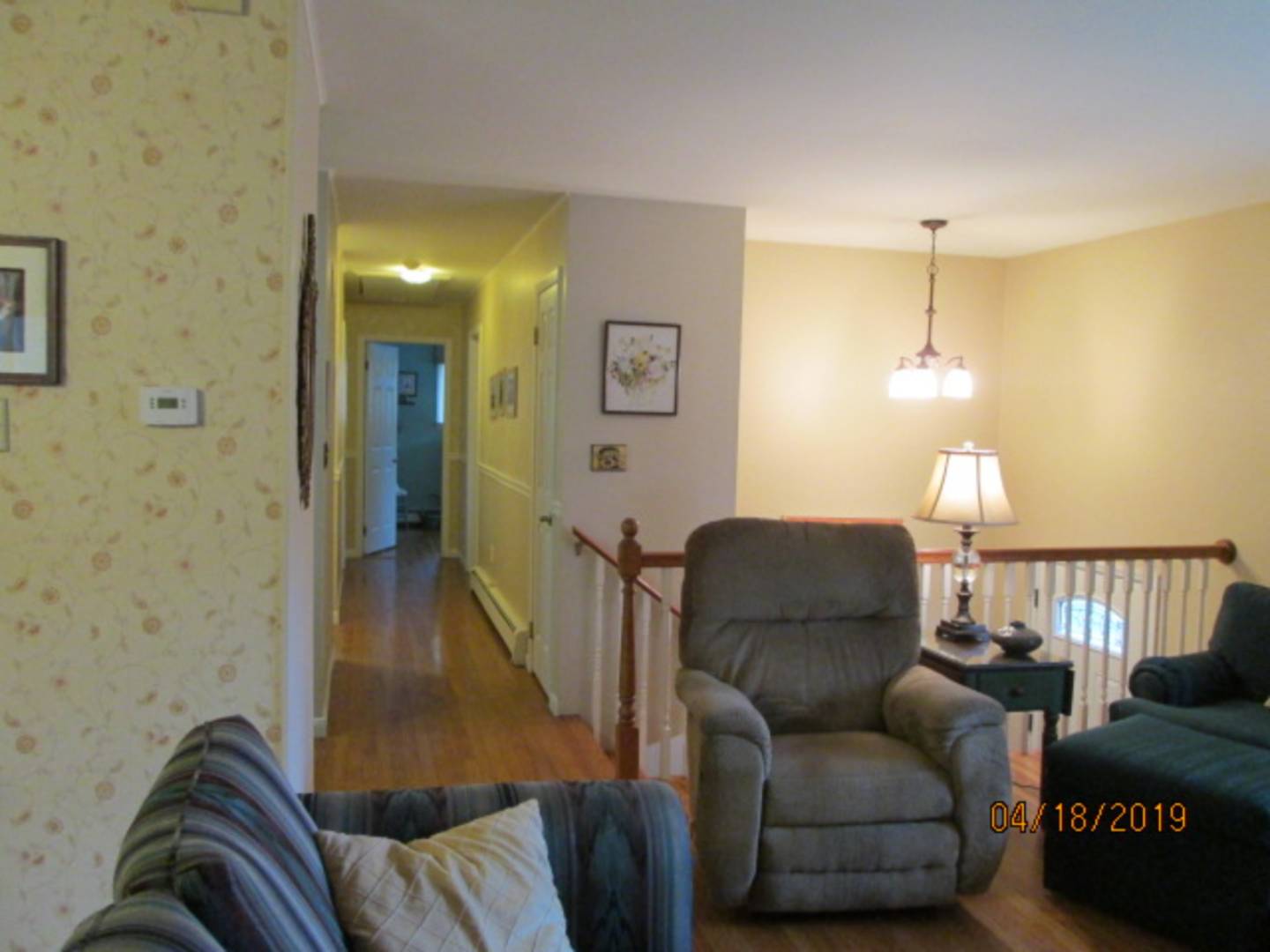 ;
;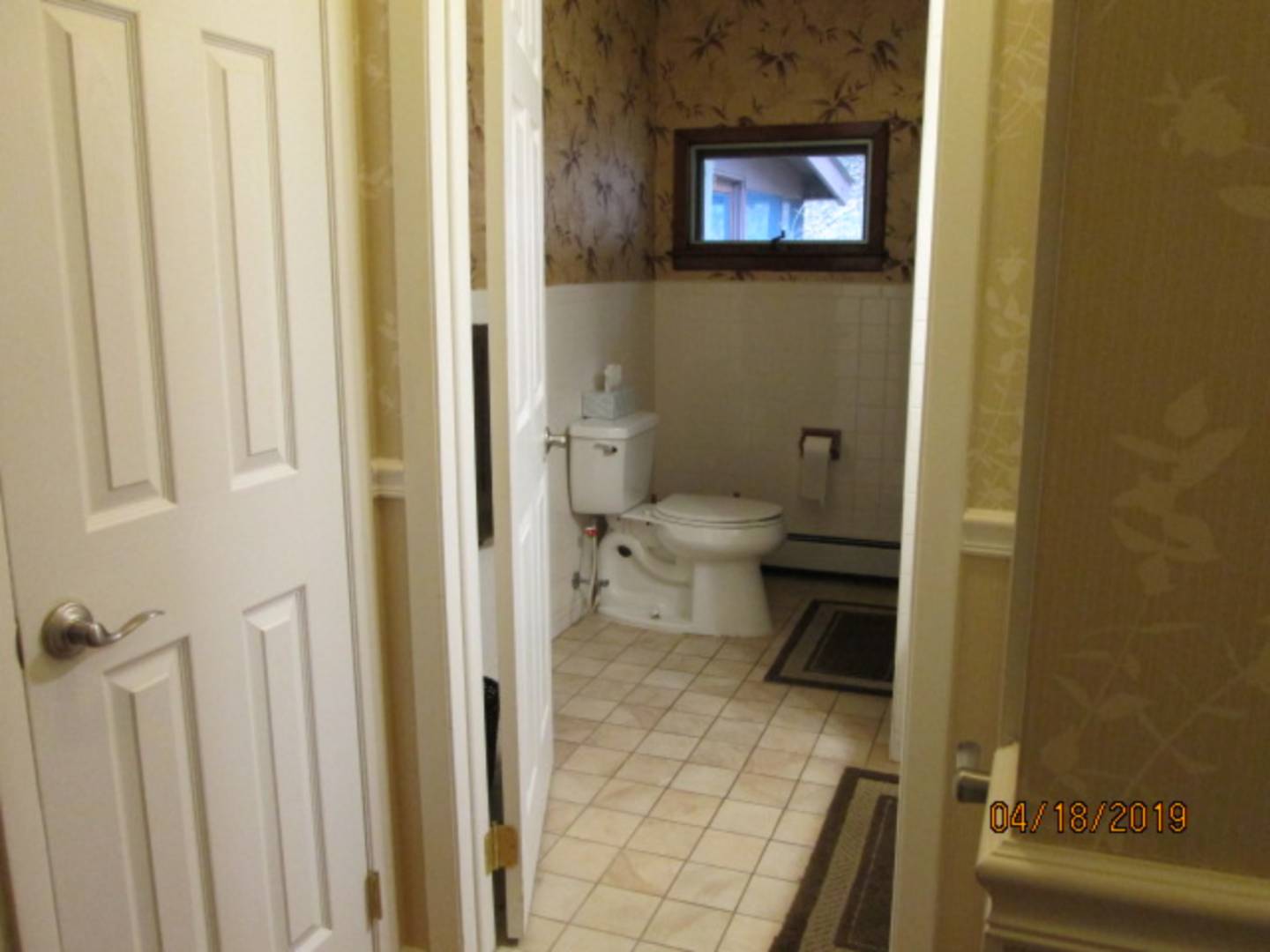 ;
;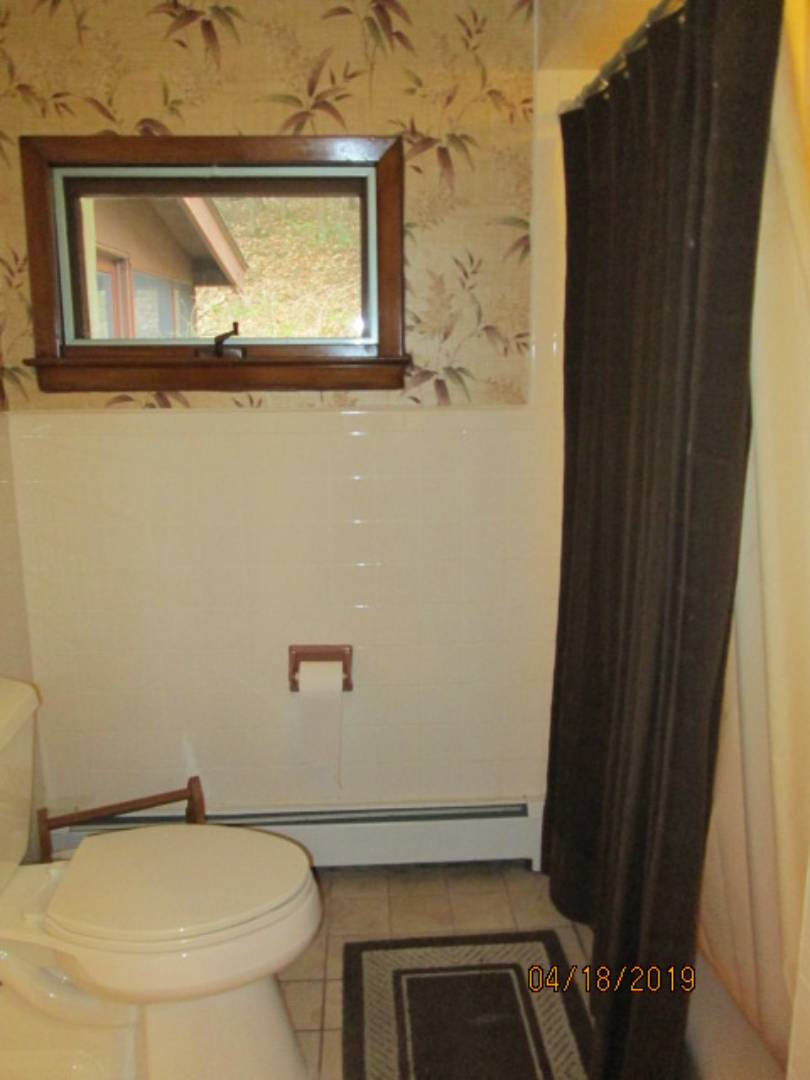 ;
;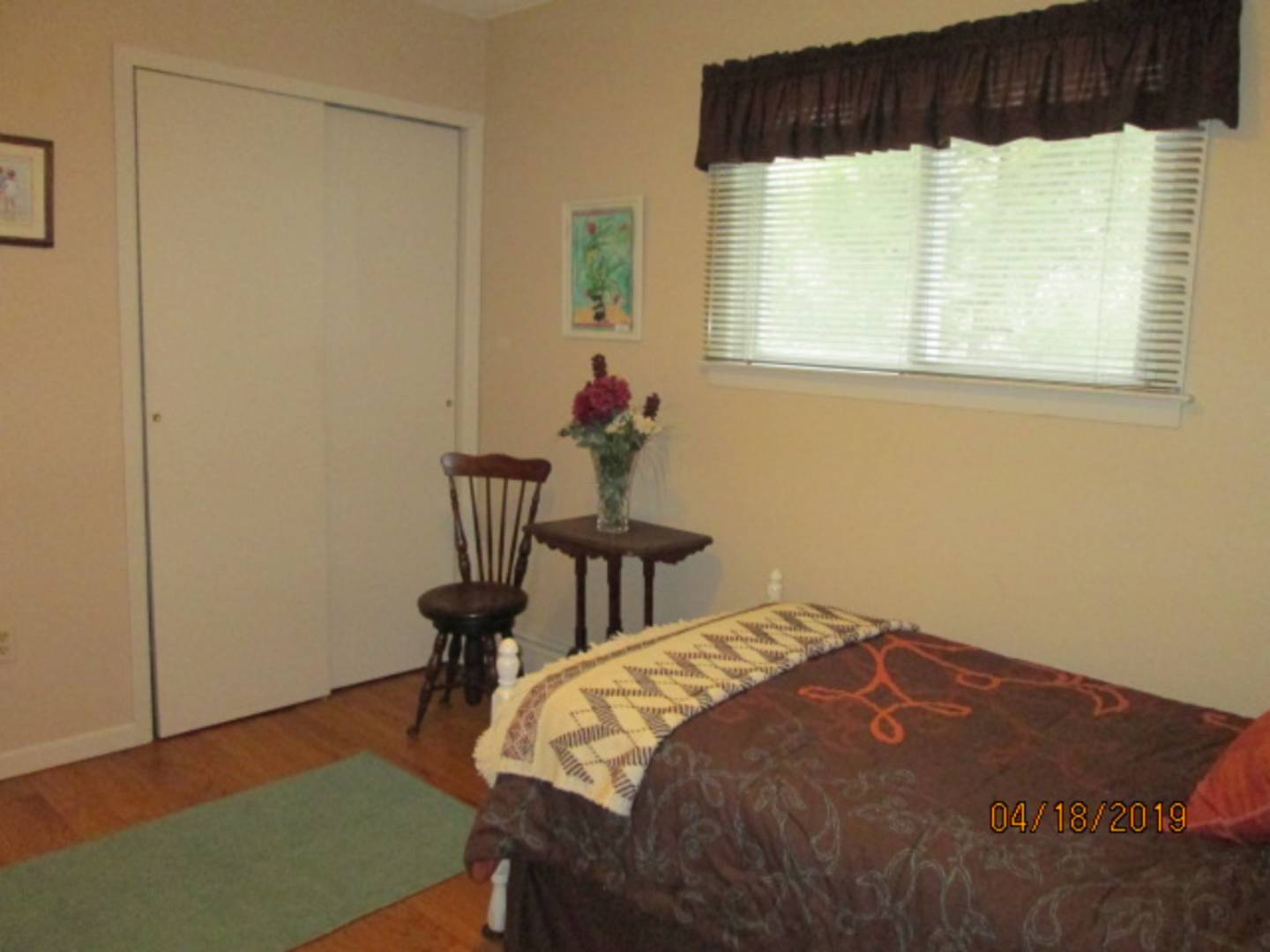 ;
;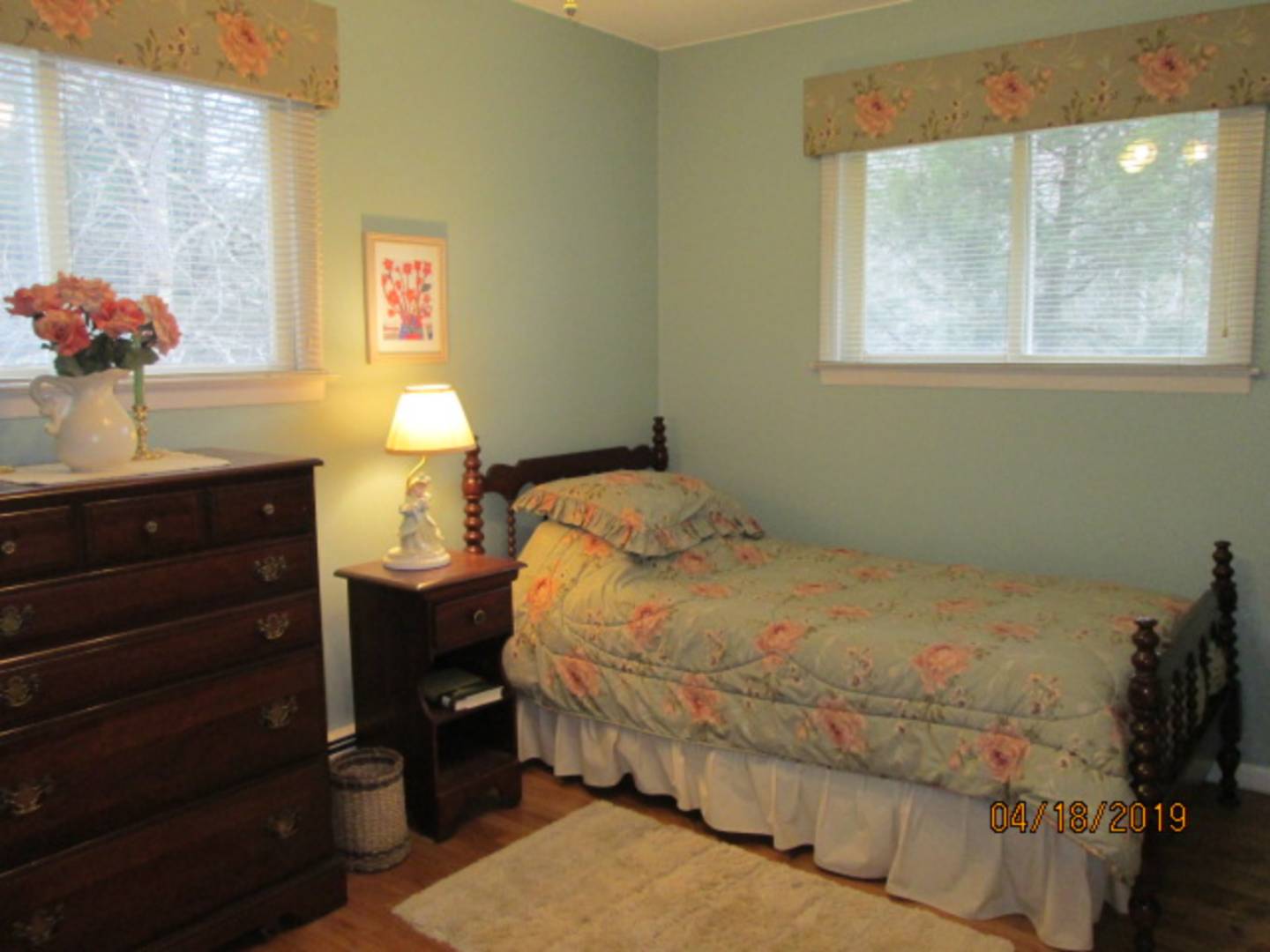 ;
;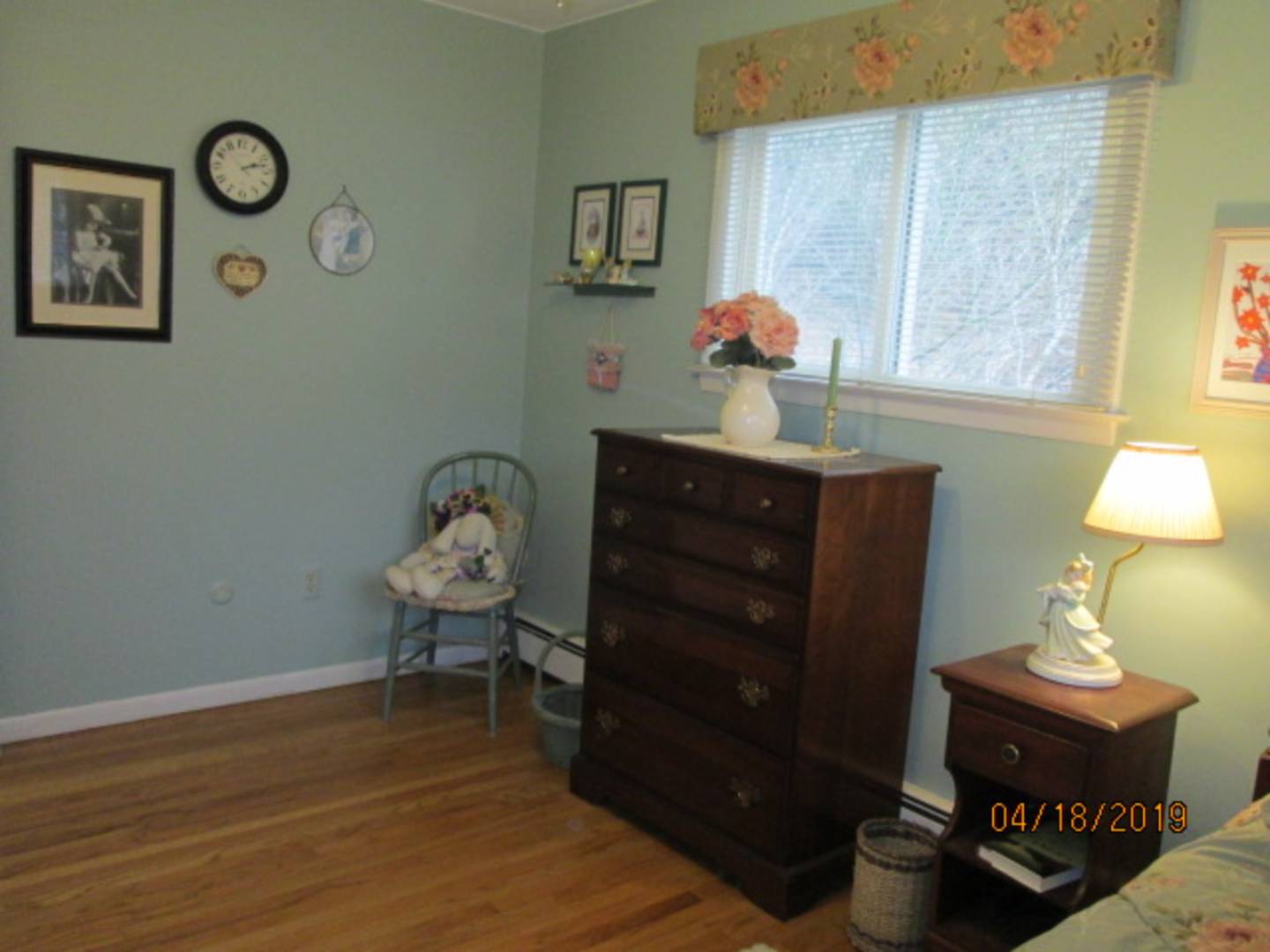 ;
;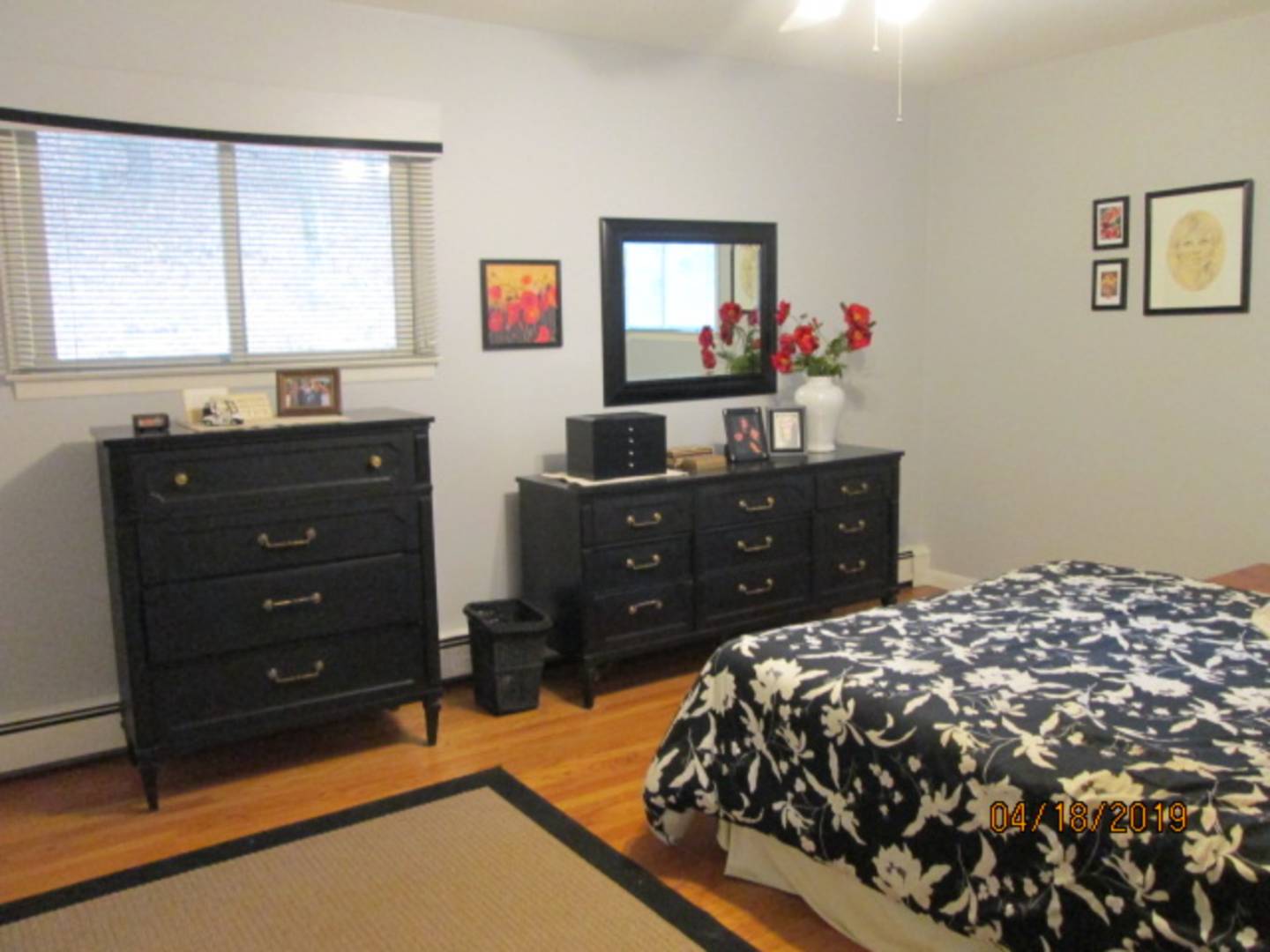 ;
;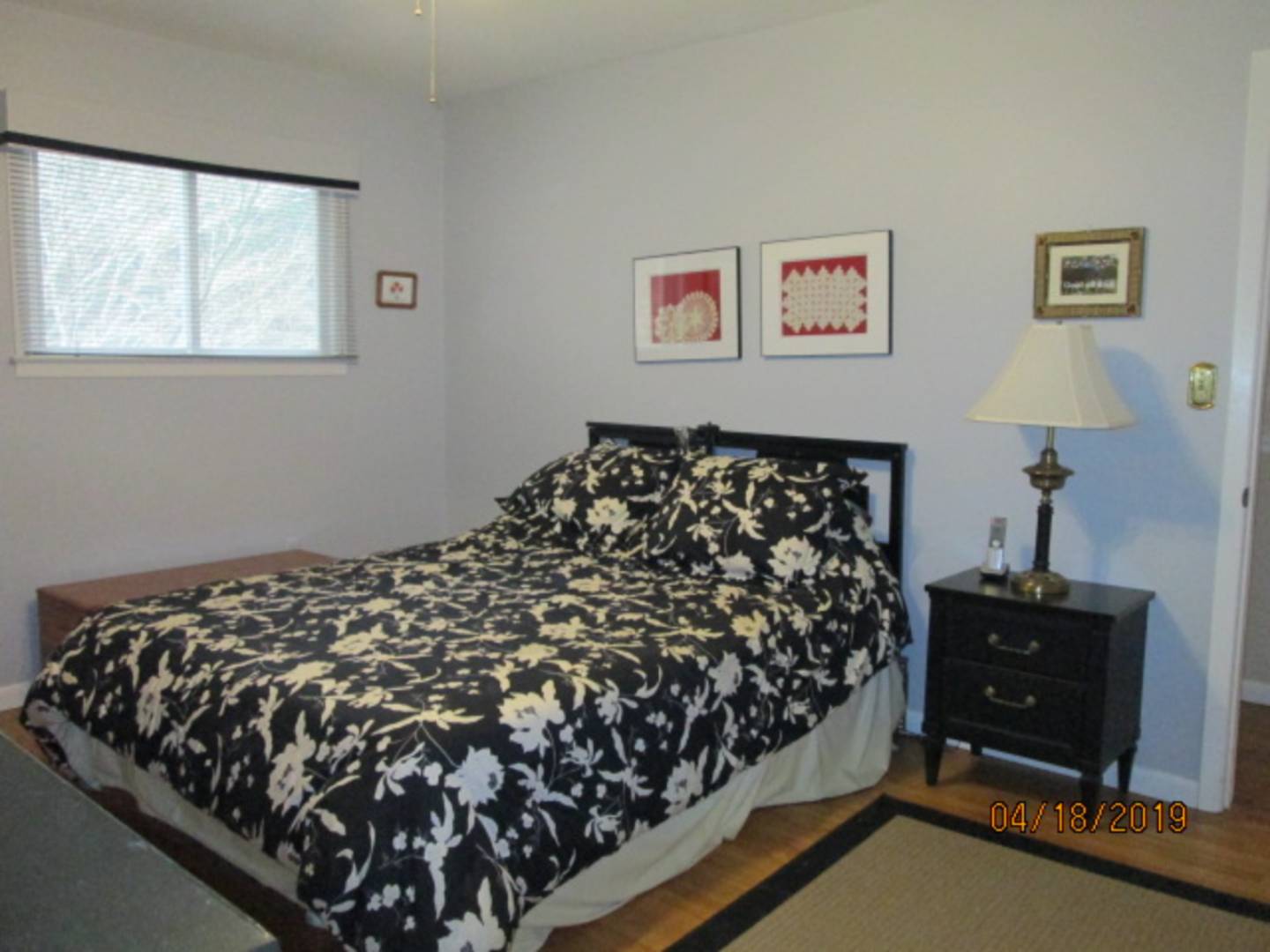 ;
;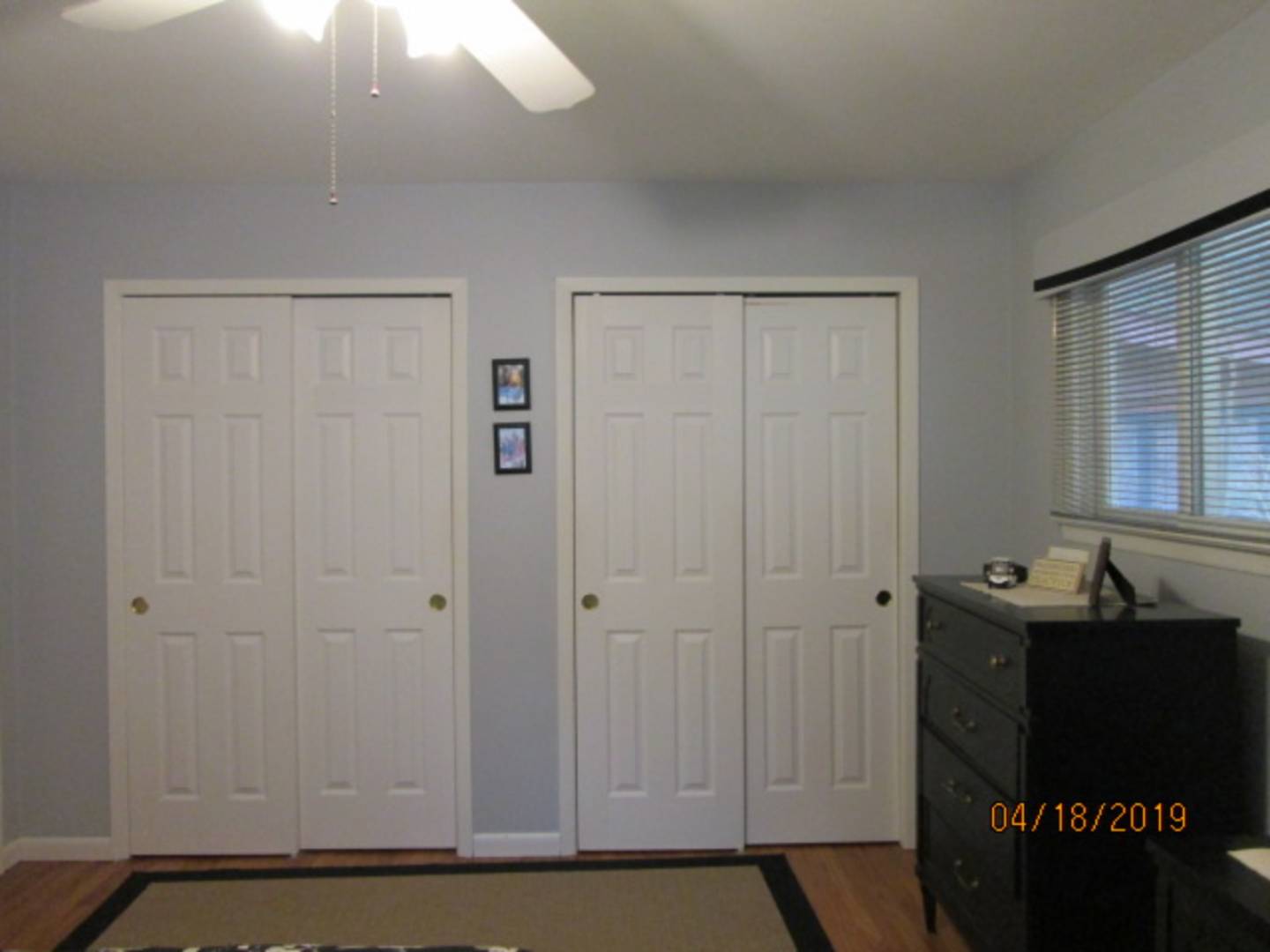 ;
;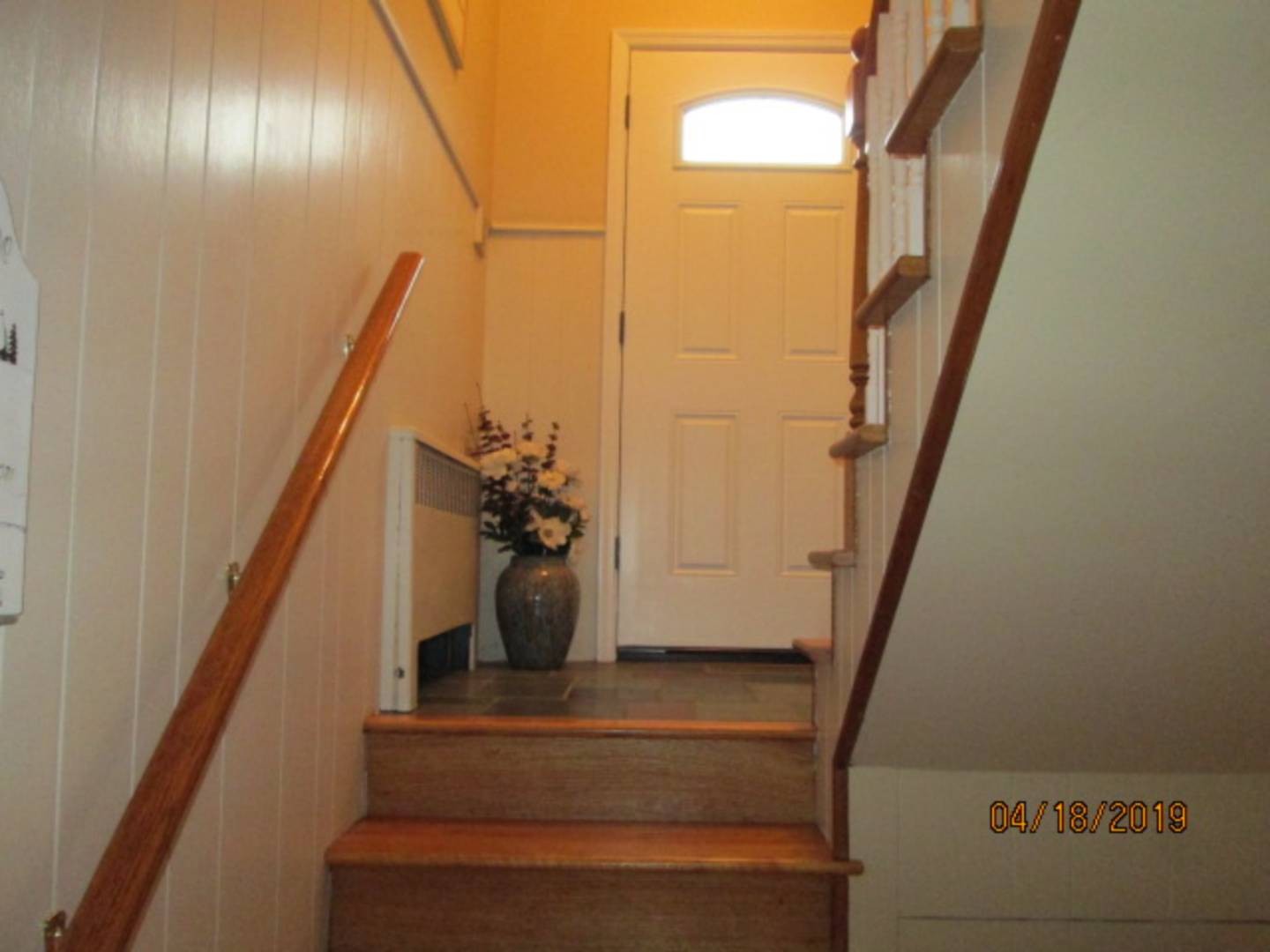 ;
;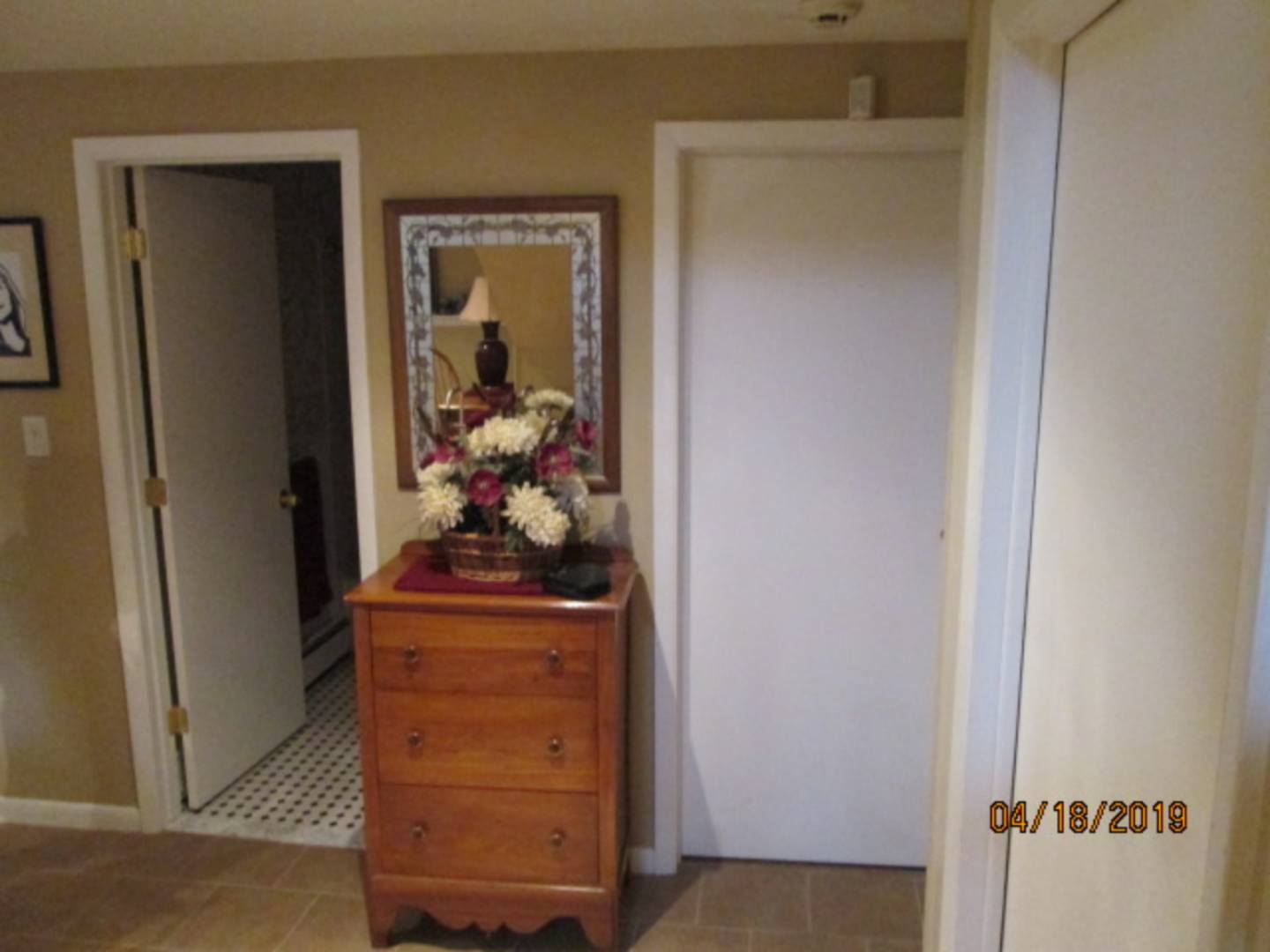 ;
;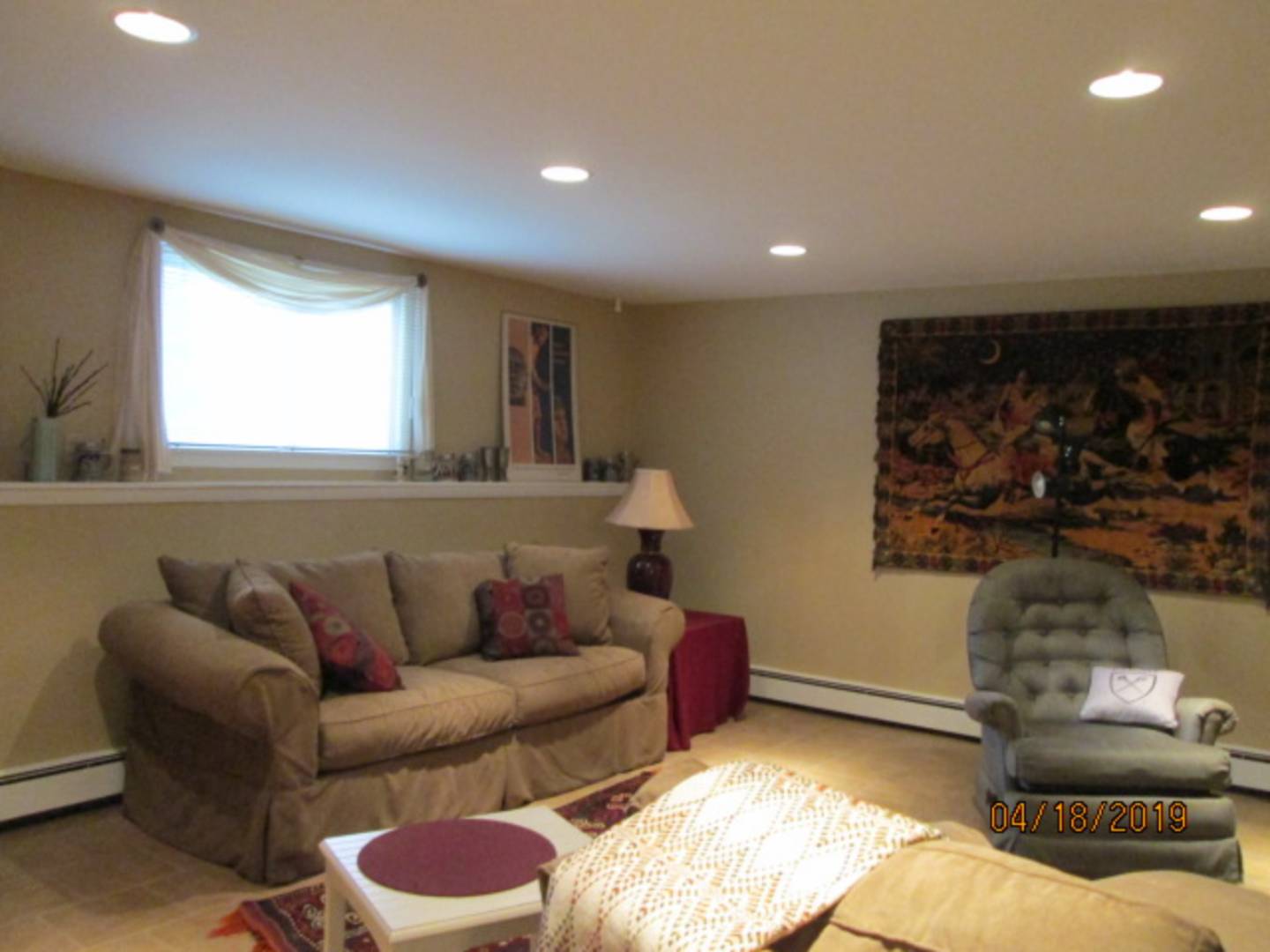 ;
; ;
;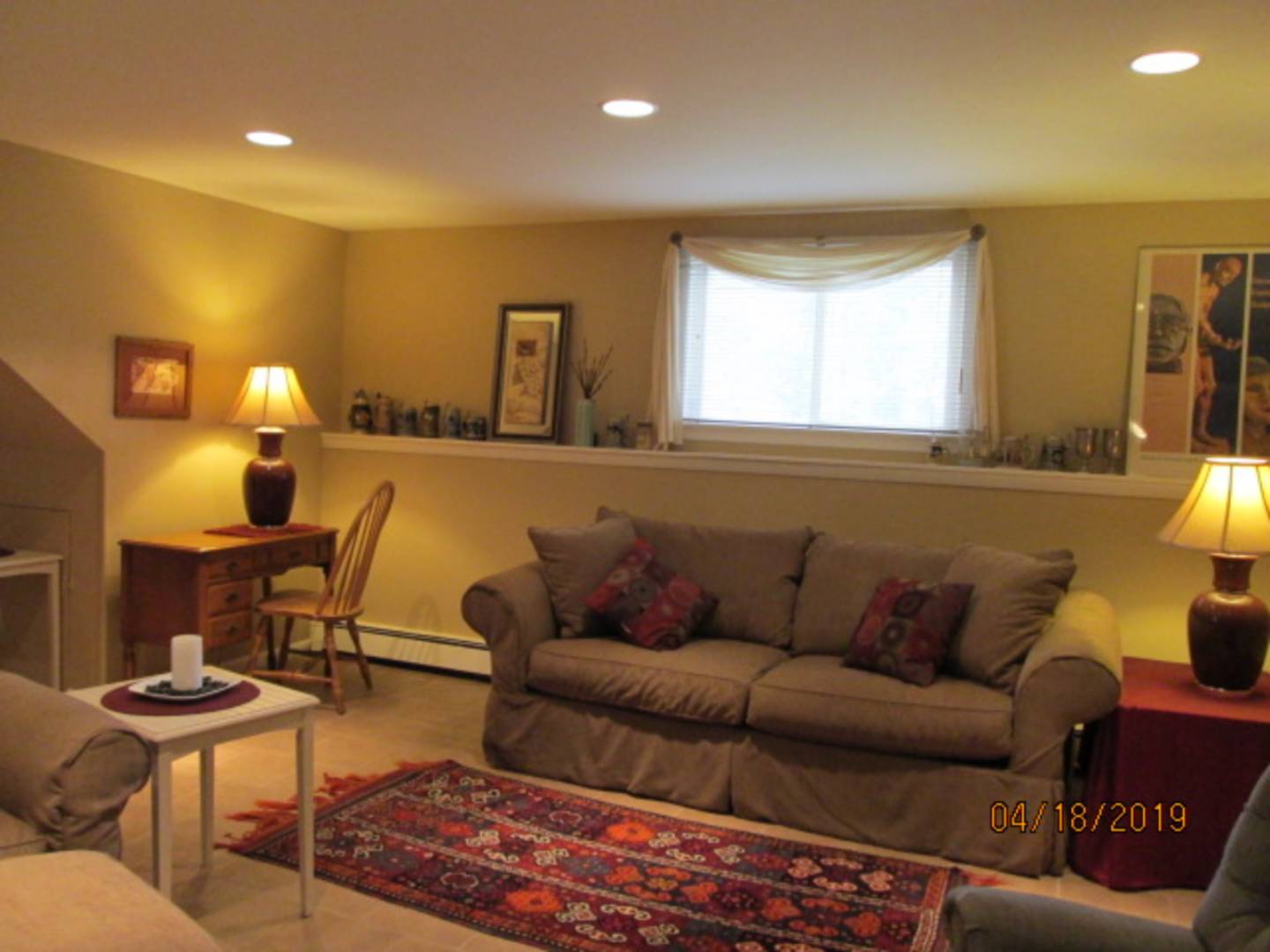 ;
;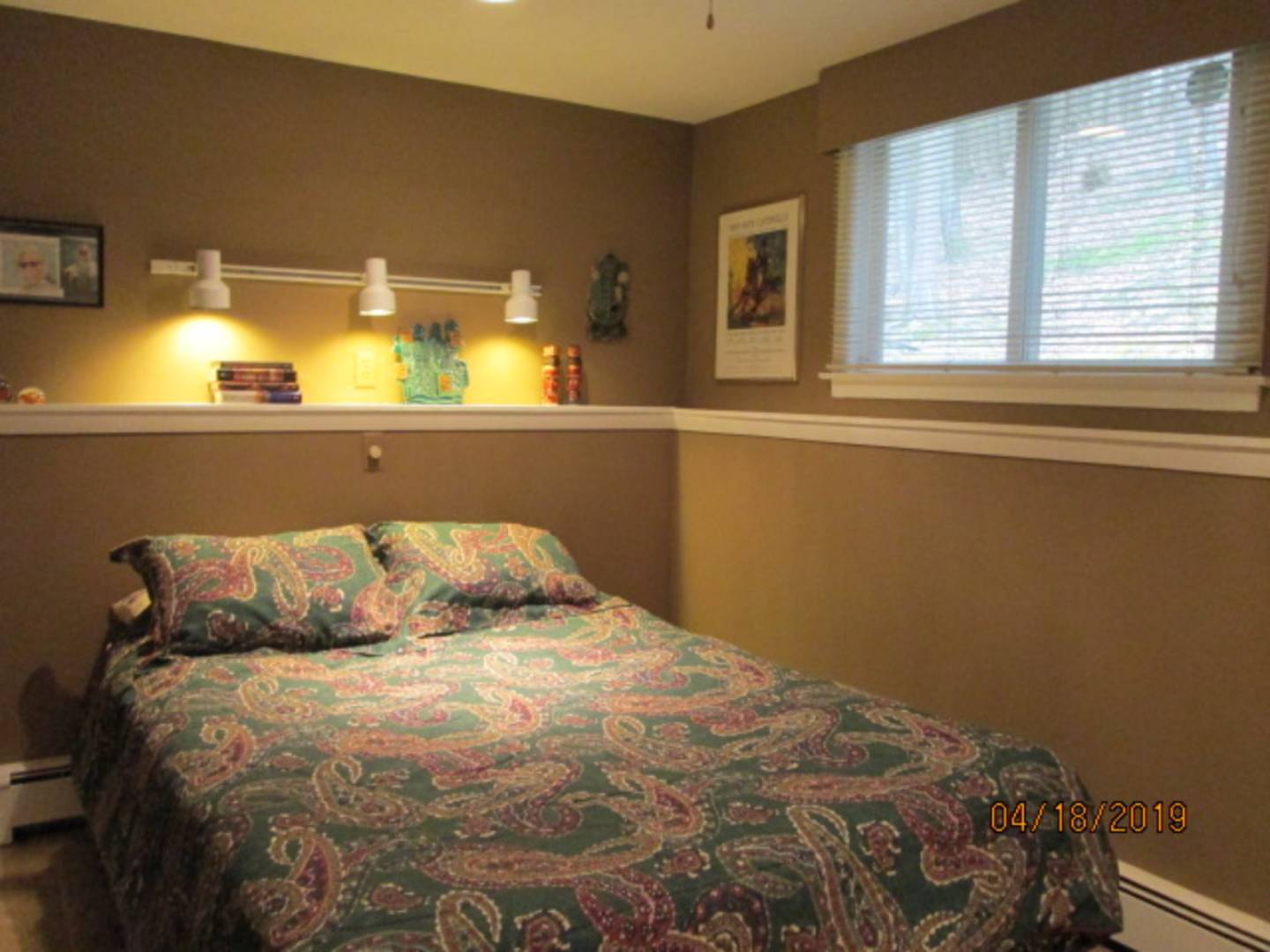 ;
;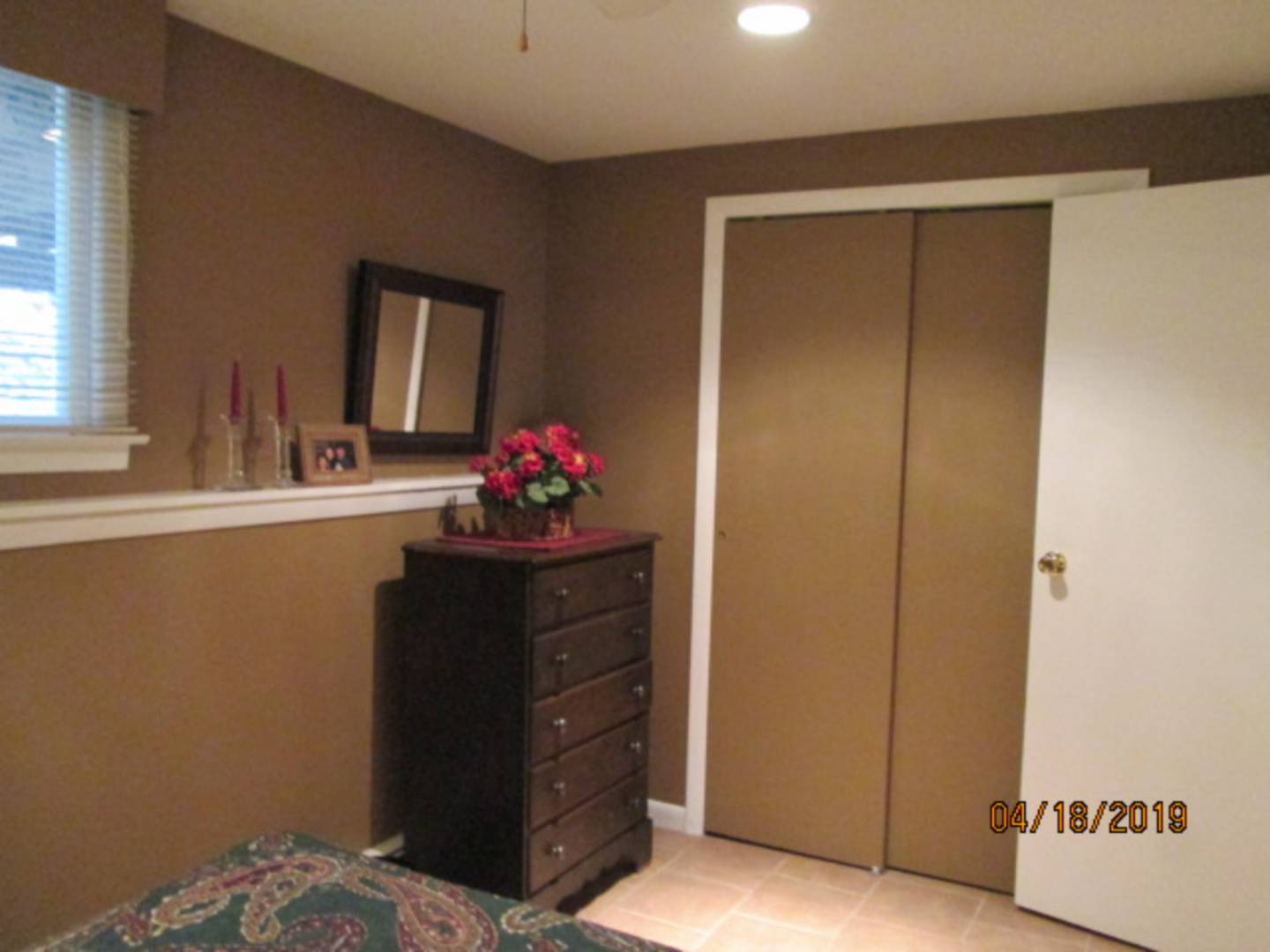 ;
;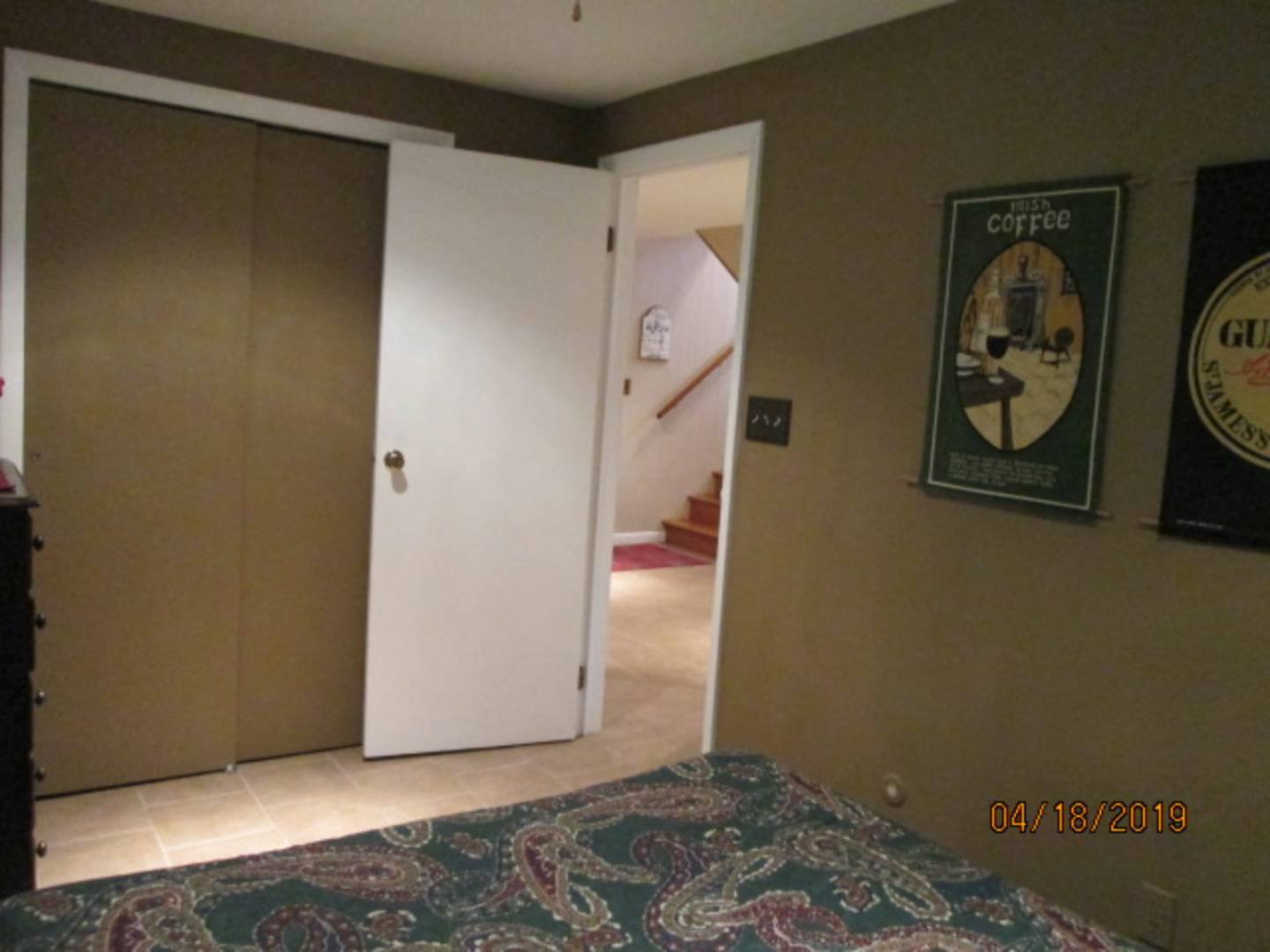 ;
;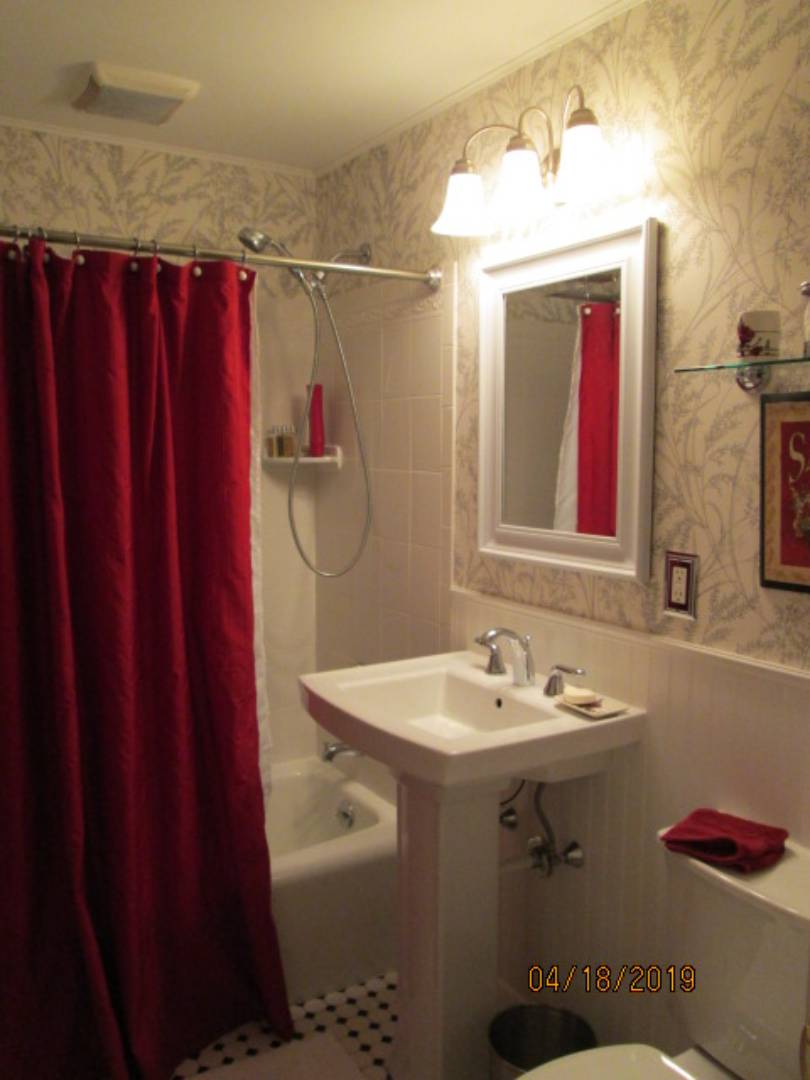 ;
;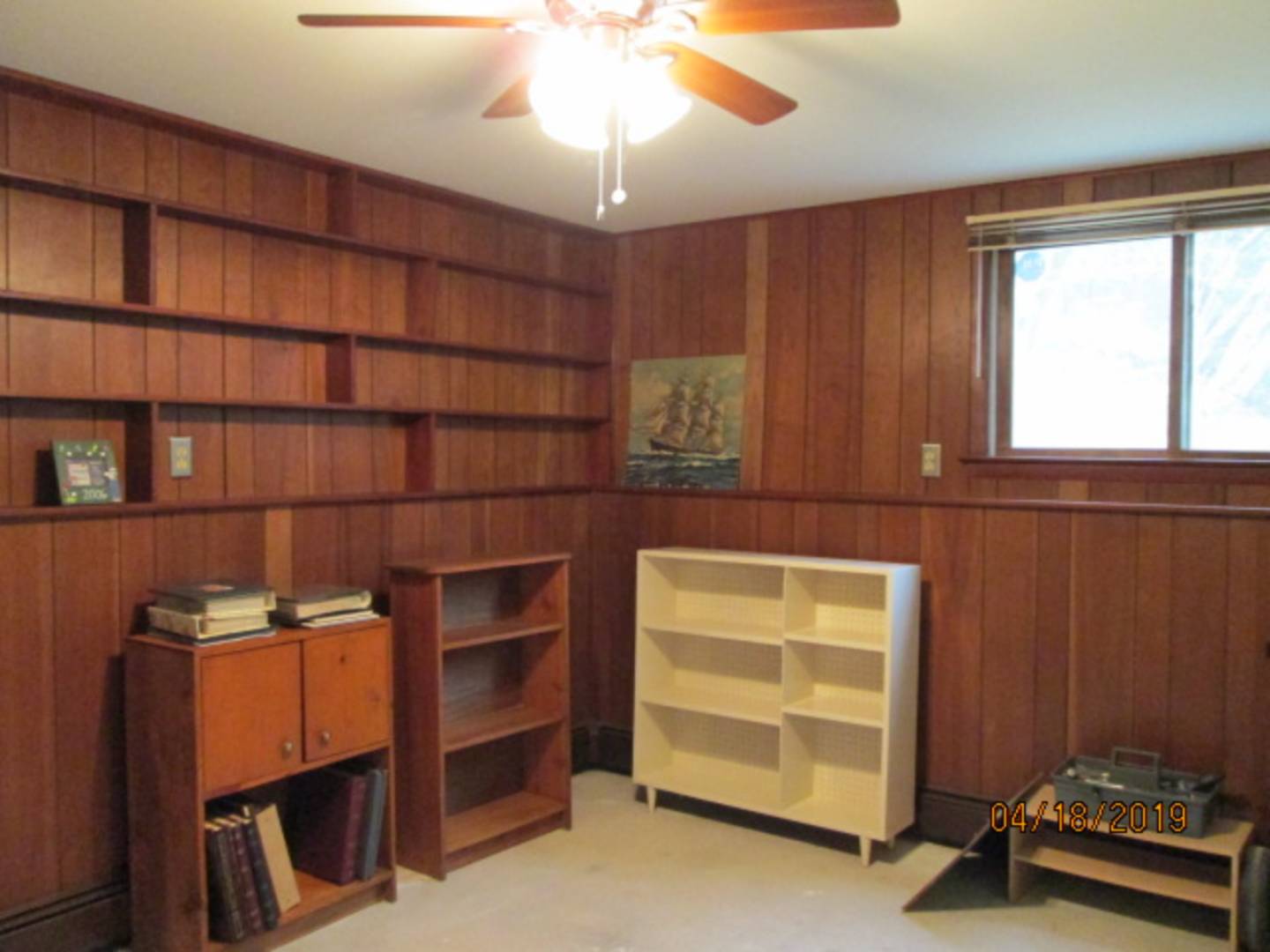 ;
;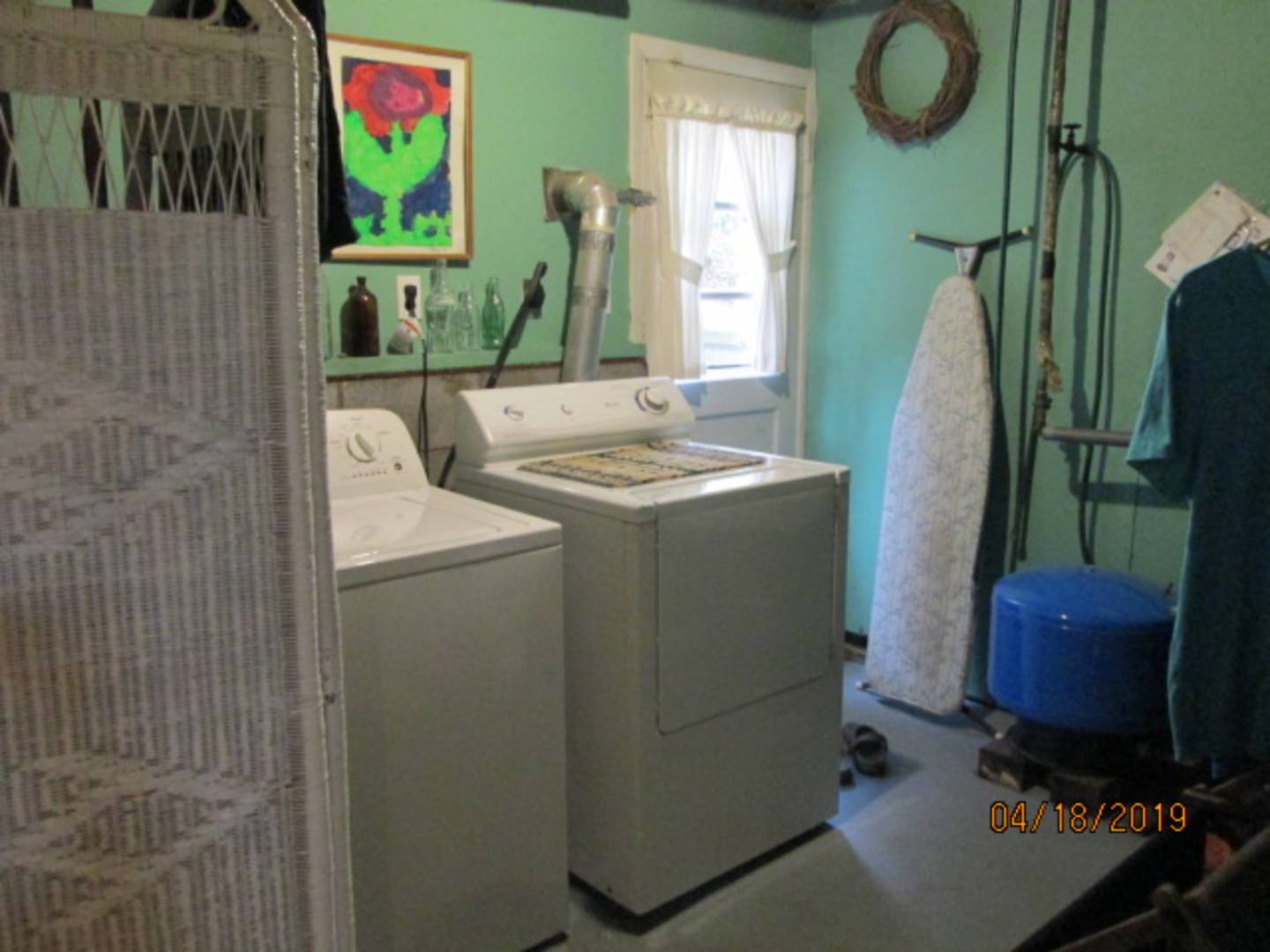 ;
; ;
;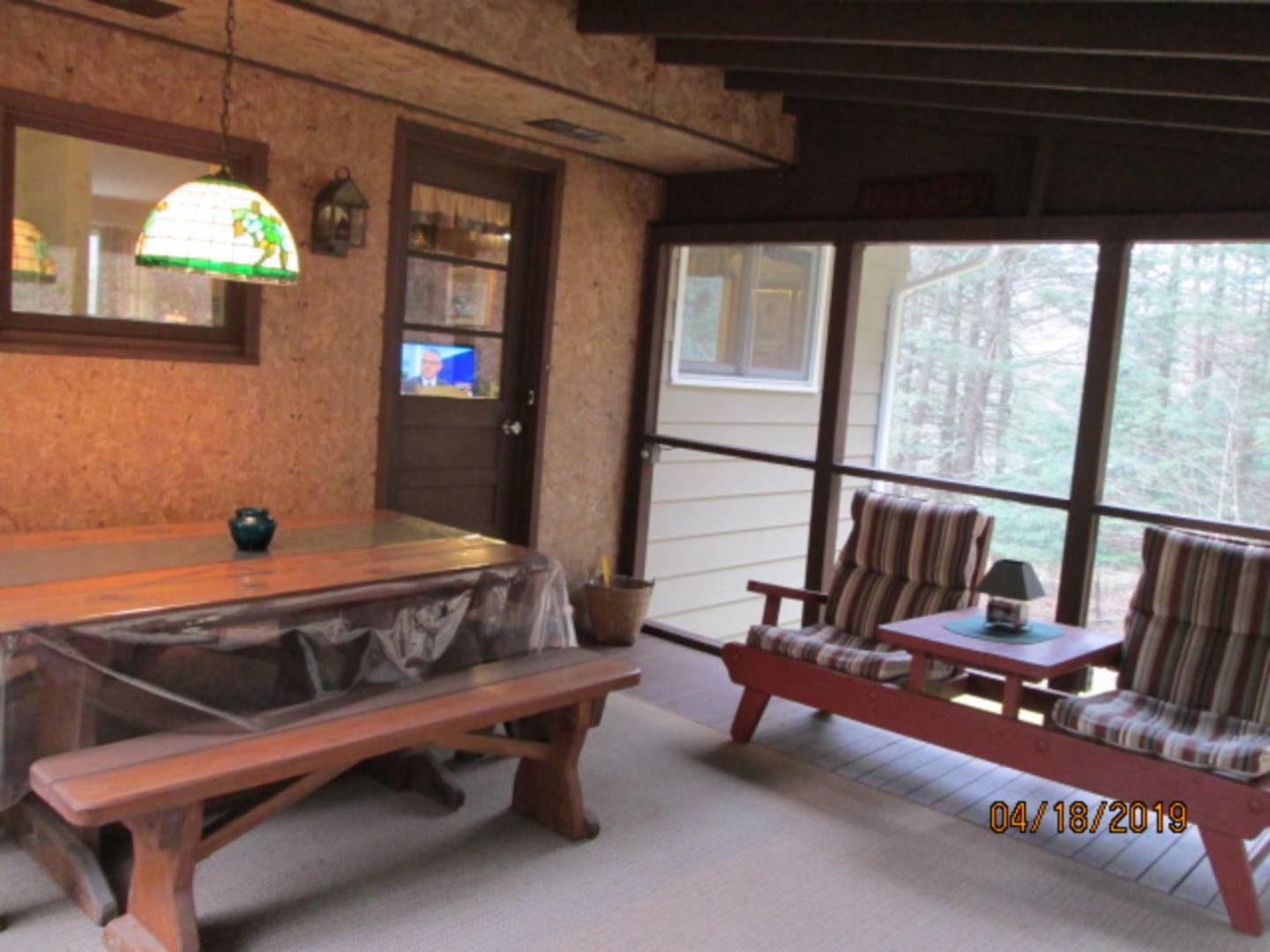 ;
;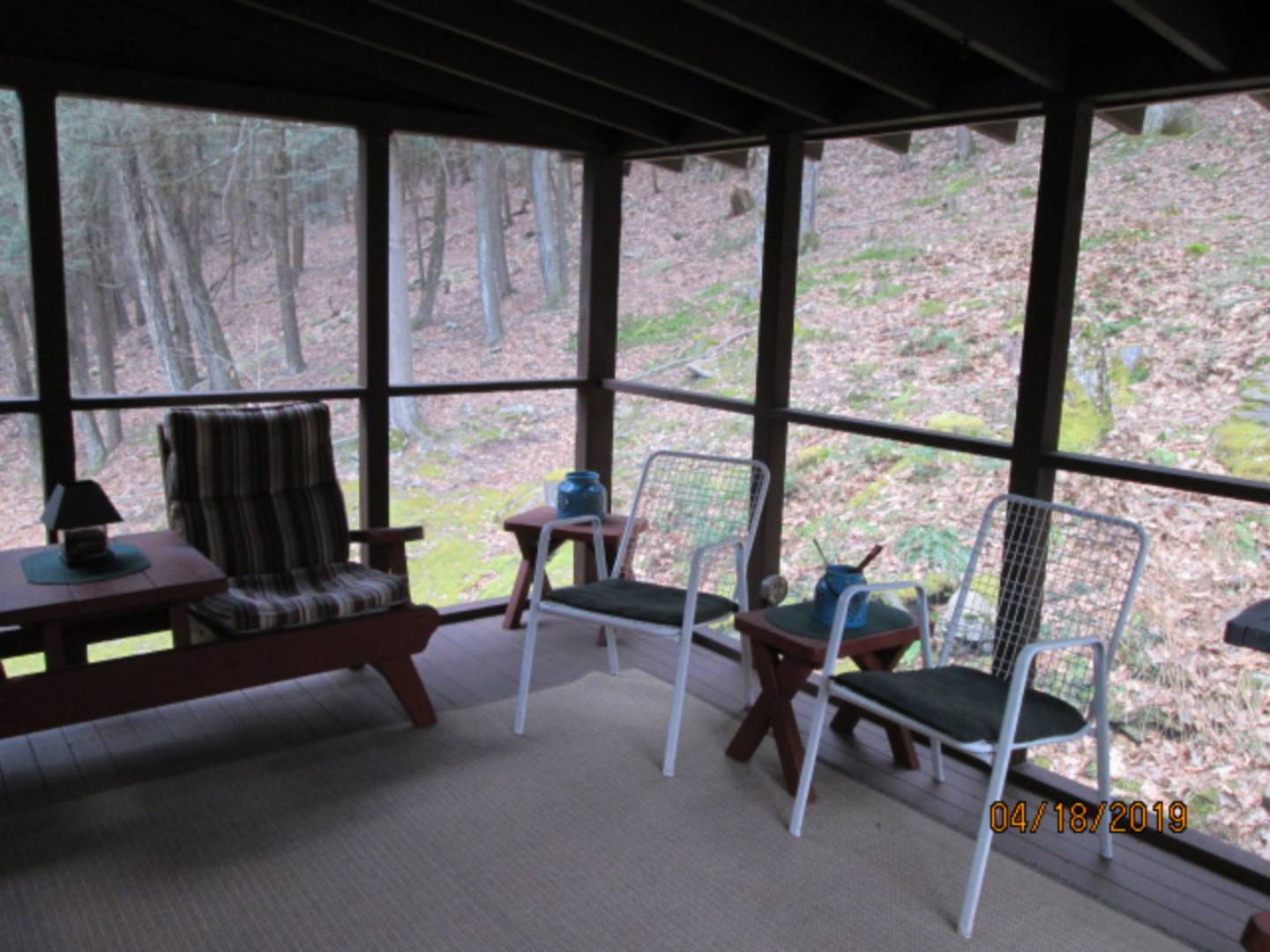 ;
;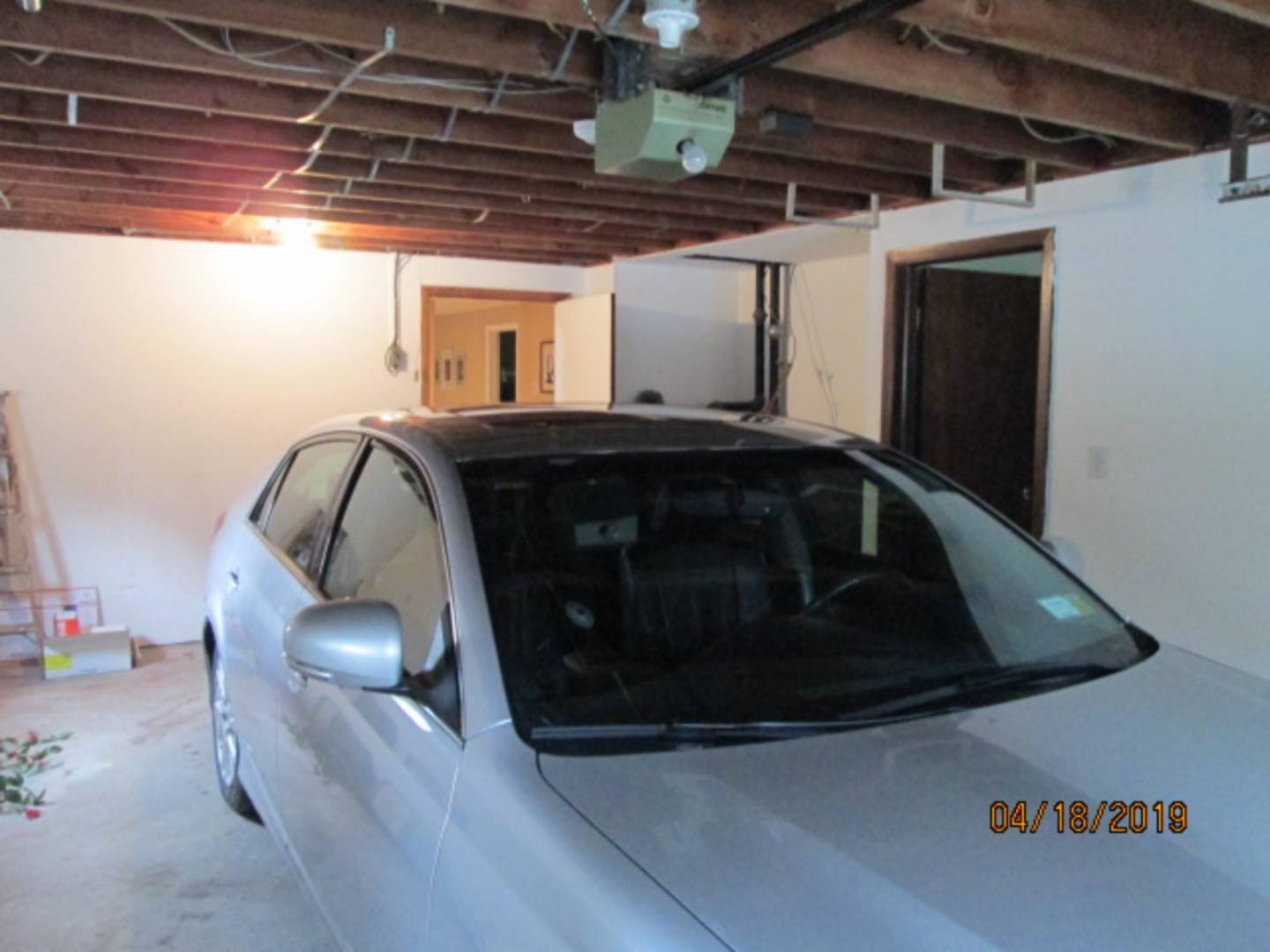 ;
;